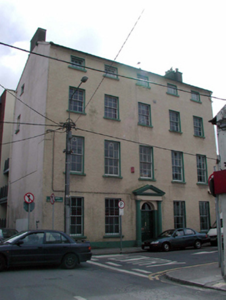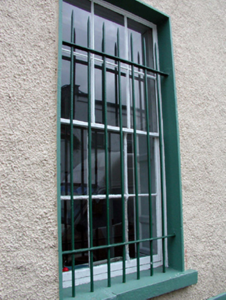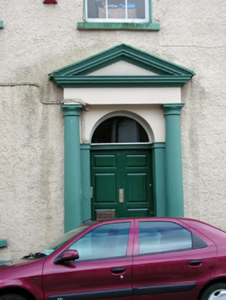Survey Data
Reg No
22500221
Rating
Regional
Categories of Special Interest
Architectural
Original Use
House
In Use As
Community centre
Date
1790 - 1810
Coordinates
260273, 112694
Date Recorded
10/06/2003
Date Updated
--/--/--
Description
End-of-terrace five-bay four-storey house, c.1800, on a symmetrical plan on a corner site possibly over basement retaining original fenestration. Now in use as community centre. Pitched slate roof with clay ridge tiles, rendered chimney stacks, rendered coping, and replacement uPVC rainwater goods, c.2000, on rendered eaves. Painted roughcast wall to front (north-east) elevation. Painted rendered walls to remainder. Square-headed window openings with cut-stone sills. 3/3 and 6/6 timber sash windows with iron railings to ground floor. Round-headed door opening in rendered pedimented Doric doorcase with replacement timber panelled door, c.2000, and overlight. Interior with timber panelled shutters to window openings. Road fronted on a corner site with concrete footpath to front.
Appraisal
This house is an attractive substantial composition of Classically-balanced proportions and symmetry. The house is distinguished by the fine rendered doorcase, which relieves the plain quality of the composition. Well maintained, the house retains its original form and character, together with important salient features and materials, both to the exterior and to the interior. The house is a prominent feature of the streetscape, forming an important anchor on a corner site, and is an attractive terminating point to the vista from Penrose Lane and Merchant’s Quay to the north-east.





