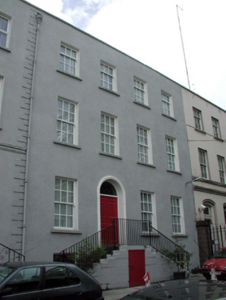Survey Data
Reg No
22500093
Rating
Regional
Categories of Special Interest
Architectural
Original Use
House
In Use As
House
Date
1780 - 1800
Coordinates
260056, 112781
Date Recorded
10/06/2003
Date Updated
--/--/--
Description
Terraced four-bay three-storey over part-raised basement house, c.1790. Extensively renovated and extended, c.1990, comprising single-bay three-storey over part-raised basement flat-roofed return to south-west. Pitched roof behind parapet with replacement artificial slate, c.1990, concrete ridge tiles, rendered chimney stacks and cast-iron rainwater goods. Flat bitumen felt roof to return with timber eaves. Painted replacement cement rendered walls, c.1990. Square-headed window openings with rendered sills. Replacement 3/6 and 6/6 timber sash windows, c.1990. Round-headed door opening approached by flight of steps with moulded rendered surround, replacement timber panelled door, c.1990, and overlight. Road fronted with concrete footpath to front.
Appraisal
This house is an attractive substantial composition of balanced proportions that retains most of its original form and some of its early character. Extensively renovated in the late twentieth century, replacement fittings have been installed in keeping with the original integrity of the design. The house remains an important component of the streetscape and forms part of a group of large-scale houses on Mary Street possibly originally having associations with the Cherry’s Brewery complex.

