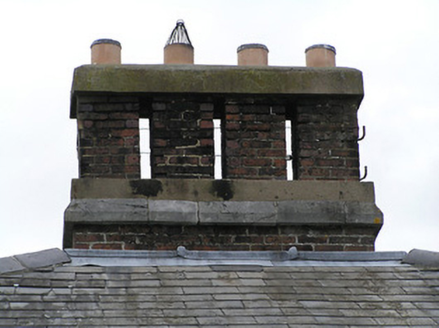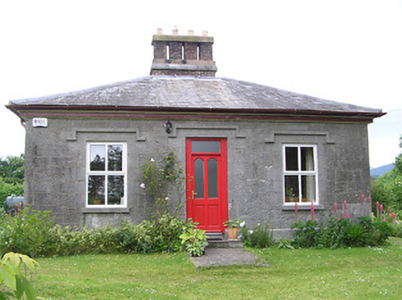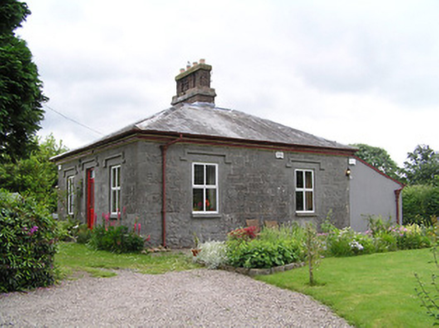Survey Data
Reg No
22208602
Rating
Regional
Categories of Special Interest
Architectural, Social
Original Use
Teacher's house
In Use As
House
Date
1855 - 1860
Coordinates
189852, 117269
Date Recorded
21/06/2005
Date Updated
--/--/--
Description
Detached three-bay single-storey former school teacher's house, built 1858, having recent lean-to extension to rear, now in use as house. Hipped slate roof with central group of red brick chimneystacks with cut limestone course to base, cast-iron rainwater goods and stepped timber eaves. Coursed snecked limestone walls with cut limestone plinth. Square-headed window openings with cut limestone label-mouldings and sills, and replacement uPVC windows. Square-headed door opening with cut limestone label-moulding, glazed timber door with overlight and slate doorstep. Dressed limestone piers and cast-iron double-leaf gates to site entrance.
Appraisal
This modestly-sized but well-designed and executed building shows the skill of nineteenth-century stonecutters and stonemasons, having contrasting polished and rough finishes. This makes it a visual as well as functional match for the nearby primary school, with which it forms an architectural group. Formerly the teacher's house, this building is visible from the school grounds. The unusually shallow sloping roof and centred chimneystacks provide a distinctive roofline.





