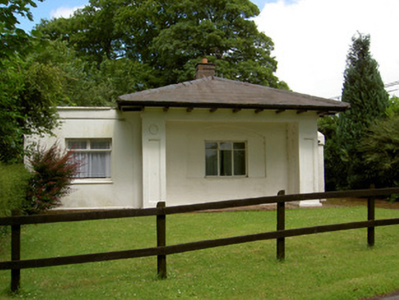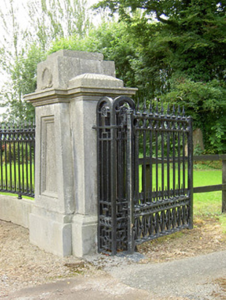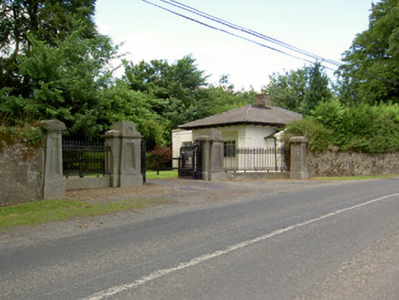Survey Data
Reg No
22208503
Rating
Regional
Categories of Special Interest
Architectural, Artistic, Technical
Original Use
Gate lodge
In Use As
Gate lodge
Date
1800 - 1840
Coordinates
240396, 122839
Date Recorded
04/07/2005
Date Updated
--/--/--
Description
Detached single-storey gate lodge, built c. 1820, with two-bay front entrance elevation, one-bay end elevations, projecting gable-fronted porch and having flat-roofed extension to rear. Deeply-recessed end bay to avenue flanked by square-plan piers presenting as pilasters to front elevation. Hipped artificial slate roof with rendered chimneystack and overhanging bracketed eaves. Painted smooth rendered walls. Square-headed window openings with replacement timber casement windows. Square-headed door opening with timber battened door set in shallow segmental-headed recess. Entrance gates comprising decorative cast-iron vehicular gates set to tapering square-plan ashlar limestone gate piers with engaged piers to either side, panels, carved capitals with wreath motif and flanked by sweeping limestone plinth walls wiith decorative cast-iron railings.
Appraisal
The architectural design of this entrance is immediately apparent. The impressive gate piers with carved capitals and wreath decoration are clearly the work of skilled craftsmen. These are further enhanced by the ornate cast-iron gates and railings. The modest form of the lodge although extended and modernised still retains its original character. Together they create an imposing entrance to Mount Richard.





