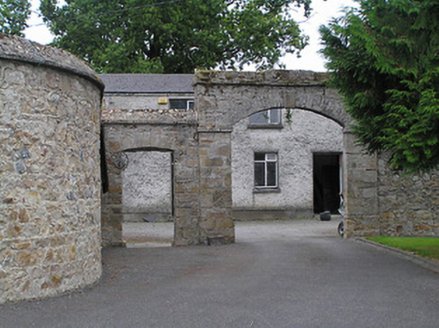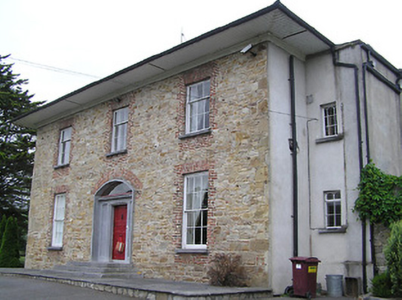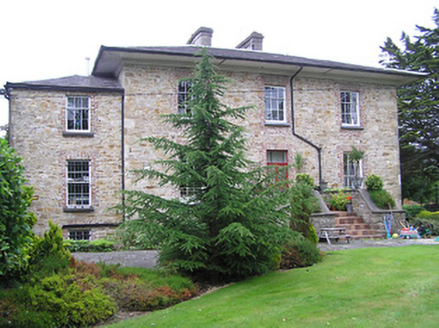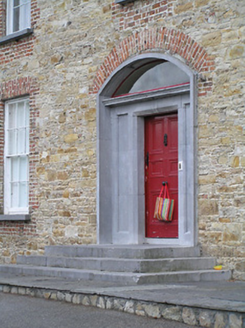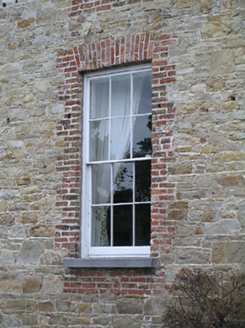Survey Data
Reg No
22208318
Rating
Regional
Categories of Special Interest
Architectural
Original Use
Country house
In Use As
Country house
Date
1800 - 1840
Coordinates
224358, 123317
Date Recorded
06/07/2005
Date Updated
--/--/--
Description
Detached three-bay two-storey over basement house, built c. 1820, with three-bay rear and side elevations, having slightly-lower single-bay addition slightly recessed to west elevation, full-height single-bay return and addition to north. Hipped slate roof, lean-to to return and full-height addition and hipped to lower addition, with rendered chimneystacks, oversailing timber panelled eaves, and moulded render eaves course. Render removed from all except north wall, exposing snecked rubble sandstone with squared quoins. Square-headed window openings with tooled limestone sills and red brick to surrounds and below sills, with timber sliding sash windows, three-over-six pane to first floor and basement and six-over-six pane to ground. Segmental-headed opening with red brick voussoirs, chamfered cut limestone doorcase with side panels having chamfered panel detail, moulded cornice, plain fanlight, timber panelled door and having cut limestone steps and threshold. Square-headed doorway to west elevation with glazed timber panelled door with plain overlight and reached by steps over basement area. Yard to north has segmental-headed carriage archway and camber-arched pedestrian entrance, having brick voussoirs to former and sandstone to latter, in rubble sandstone wall. Two-bay two-storey outbuilding to north side of yard with pitched corrugated asbestos roof, rubble stone walls, square-headed window openings and segmental-arched door opening. Multiple-bay two-storey outbuilding to west side of yard with lean-to artificial slate roof, roughcast rendered walls, square-headed openings and elliptical-headed carriage entrance. Recent rubble sandstone boundary walls and piers to road entrance to site.
Appraisal
This simple façade is typical of the medium-sized country house in South Tipperary, with the symmetry, diminishing windows and central round-headed doorway being inspired by classicism. The plan is unusually deep, however, the side elevations being as long as the entrance elevation, this being indicative of a later construction. The oversailing eaves serves to anchor this striking building in its demesne.
