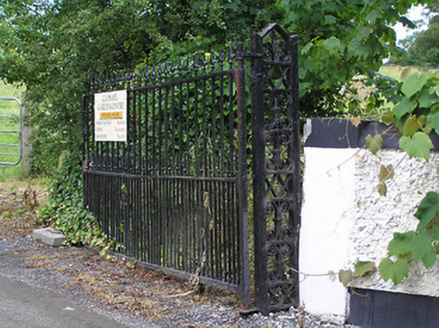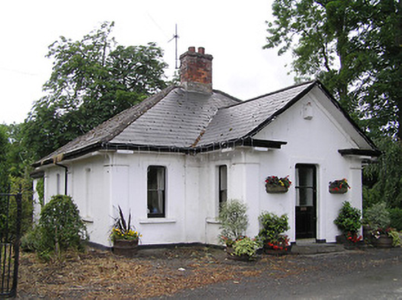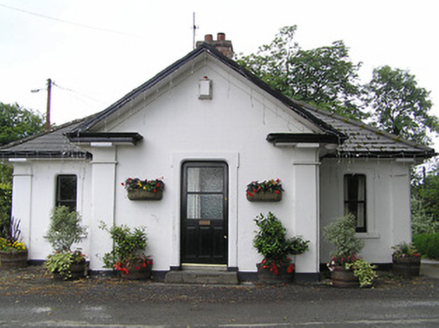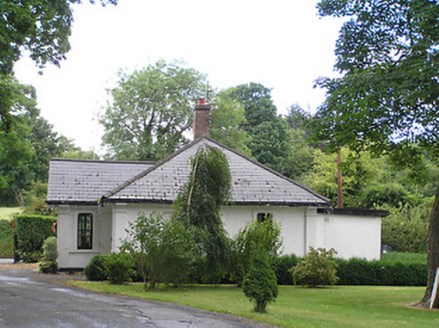Survey Data
Reg No
22208310
Rating
Regional
Categories of Special Interest
Architectural
Original Use
Gate lodge
In Use As
Gate lodge
Date
1880 - 1900
Coordinates
218647, 123171
Date Recorded
04/07/2005
Date Updated
--/--/--
Description
Detached three-bay single-storey gate lodge, built c. 1890, with two-bay sides, projecting gable-fronted entrance porch, and single-storey flat-roofed extensions to rear. Pyramidal artificial slate roof with red brick chimneystack and overhanging eaves. Painted lined-and-ruled rendered walls with render plinth and having render pilasters with moulded imposts to corners and between bays and curving under eaves. Pseudo-three-centred arched openings with chamfered render surrounds, blind to front bays of side elevations, having timber sliding sash one-over-one pane windows elsewhere to side and front elevations with render sills. Porch has projecting barges giving appearance of open-bed pediment, with half-glazed timber panelled door with limestone step. Curving painted roughcast rendered entrance walls flanking painted smooth rendered square-profile piers with decorative cast-iron double-leaf vehicular gates hung from decorative cast-iron piers.
Appraisal
This modestly-sized gate lodge is very highly finished, having chamfered window and door surrounds. The interesting projecting central bay dominates the façade, appearing taller than the main block of the house, and having an interesting eaves course giving the impression of a rather steep open-bed pediment supported on pilasters curled over to support the eaves. The retention of timber sash windows adds textural interest and depth to the façade. It forms an interesting group with Glenconnor House, its outbuildings, and the entrance gates.







