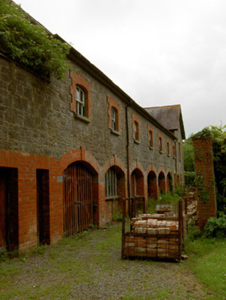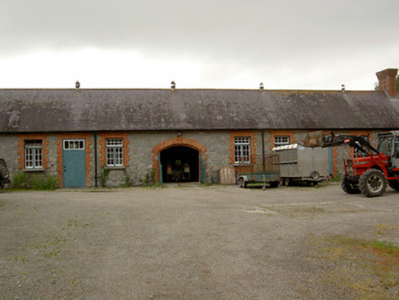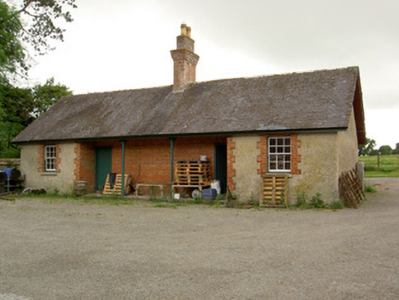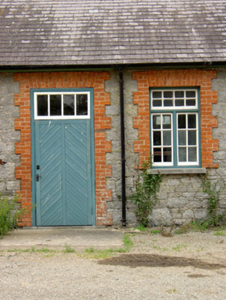Survey Data
Reg No
22208117
Rating
Regional
Categories of Special Interest
Architectural
Original Use
Farmyard complex
In Use As
Farmyard complex
Date
1875 - 1885
Coordinates
206541, 120590
Date Recorded
23/06/2005
Date Updated
--/--/--
Description
Detached ranges of outbuildings, built c. 1880, comprising L-plan single-storey block with multiple-bay ranges, pair of semi-detached former workers' houses to west with recessed common verandah, and seven-bay two-storey range to east with rear return to north end. Pitched slate roofs with terracotta ridge tiles, cast-iron rainwater goods, with metal roof vents to north range of L-plan block, and decorative red brick chimneystacks to former worker's houses and to return of two-storey block. Roughcast rendered walls to former workers' houses, with red brick walling to inside of verandah and dedcorative timber columns to exterior, and coursed snecked squared limestone walls to other buildings, having raised red brick quoins to two-storey block, and red brick surrounds and voussoirs to all openings, raised except to ground floor of two-storey block, latter having raised brick keystones. Two-storey block has segmental-arched window openings to first floor with three-over-three pane timber sliding sash windows and arcade of segmental-arched carriage openings to ground floor, some blocked to become windows, with timber fixtures, all windows having cut limestone sills. Former workers' houses have square-headed six-over-six pane timber sliding sash windows with cut limestone sills. North range of L-plan block has square-headed openings with double timber casement small-pane windows with small-pane overlights and cut limestone sills, square-headed timber diagonal-battened doors with paned overlights and central segmental-arched carriage entrance with timber double-leaf door. Square-headed carriage entrances to east range of L-plan block separated by red brick pilasters and having timber diagonal-battened double-leaf doors. Square-headed door openings to former workers' houses, with timber battened doors set into verandah. Walled garden to north of outbuildings, with rubble limestone boundary walls and segmental-arched entrance with dressed limestone quoins and timber double-leaf doors.
Appraisal
The variety of related outbuildings in this farmyard complex constitutes an interesting and diverse group. Many of the outbuildings are of apparent architectural design. The survival of many notable features and materials, such as slate roofs, timber casement and sash windows and red brick dressings enhance the significance of the group. Some features, most notably the timber casement windows and verandah with decorative timber posts, echo the detailing of the northern gate lodge. This farmyard complex forms part of a larger group with the house, gate lodges and walled garden.







