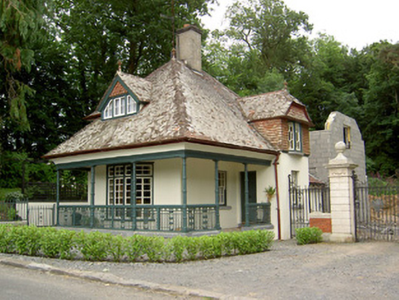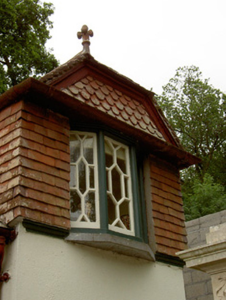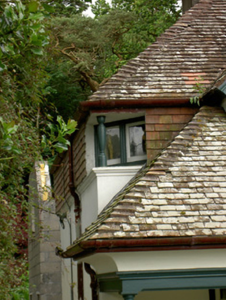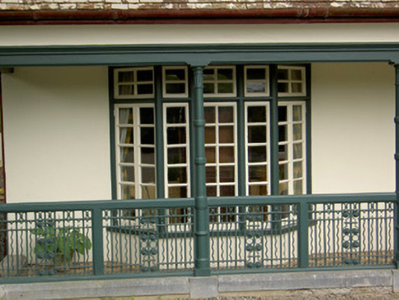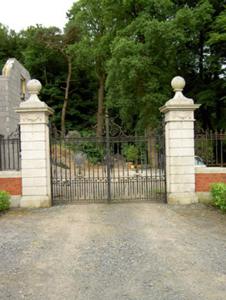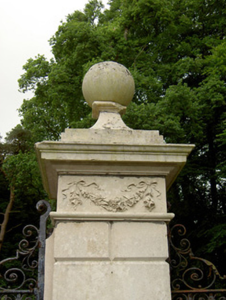Survey Data
Reg No
22208114
Rating
Regional
Categories of Special Interest
Architectural, Artistic, Technical
Original Use
Gate lodge
In Use As
House
Date
1870 - 1890
Coordinates
205530, 121305
Date Recorded
23/06/2005
Date Updated
--/--/--
Description
Detached two-bay single-storey former gate lodge, built c. 1880, with two-storey porch projection to south-east corner with oriel window to first floor, dormer windows to north and west elevations and with verandah to west and most of south eleavtions. Two-storey extension being built to rear. Steeply-hipped tiled roof with rendered chimneystack, cast-iron rainwater goods and decorative terracotta finials. Painted smooth rendered walls to ground floor, with tile cladding to higher parts of walls. Varied window opening types, with canted-bay window to west elevation having timber casement windows and paned overlights. Dormer window to west elevation and canted oriel window to south with gable-fronted and mansard roofs with fishscale tile cladding to vertical faces, and timber casement windows, having decorative glazing to oriel window. Dormer window in chamfered north-west corner, having turned timber post to outer corner. Timber sliding sash six-over-six pane windows to ground floor of south elevation. Verandah roof supported on cast-iron columns with decorative bands and fluting to capitals, with ornate wrought-iron railings to sides, all on cut limestone plinth blocks and plinth walls, accessed by cut limestone steps. Square-headed door opening with timber panelled door. Decorative cast-iron vehicular gate with pedestrian entrance to one side, adjacent to house, set to channelled ashlar sandstone piers with moulded plinths, frieze with swag motifs and moulded caps with ball finials. Flanking red brick side walls with sandstone plinths and copings with decorative cast-iron railings and gates.
Appraisal
This gate lodge and its associated entrance gates exhibit a great variety of artsitic detailing and make a notable contribution to the roadscape. The lodge is articulated by fine architectural detailing apparent in features such as the veranda with decorative railings, and the differing window types which enliven the façade while contributing to its visual appeal. The use of a variety of clay tile types is unusual and is evidence of the influence of the Arts and Crafts movement. The lodge forms part of an interesting group with Ballybrado House.

