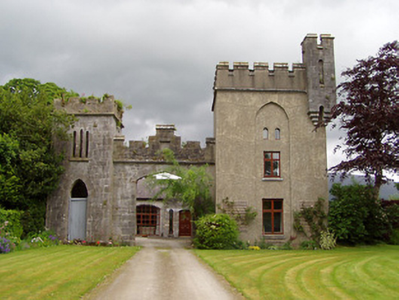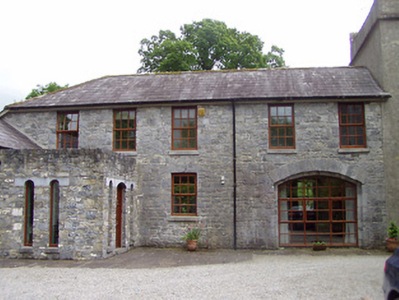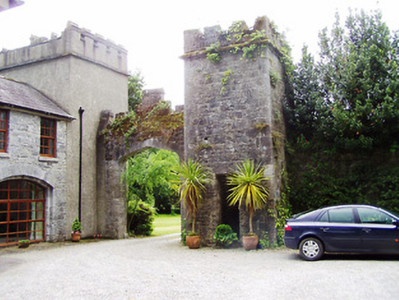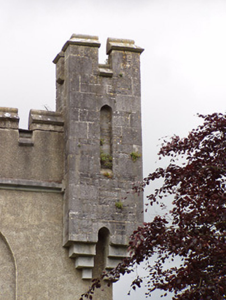Survey Data
Reg No
22207719
Rating
Regional
Categories of Special Interest
Architectural, Artistic
Previous Name
Ballina House
Original Use
Farmyard complex
In Use As
Farmyard complex
Date
1850 - 1870
Coordinates
225774, 125927
Date Recorded
02/06/2005
Date Updated
--/--/--
Description
Courtyard of outbuildings to north of Anner Castle, built c.1860. Comprises yard entered through Tudor-arch entranceway having cut limestone string course, blank panel and crenellations with moulded copings, and snecked dressed limestone walling. Entranceway flanked by two-storey towers of different heights, having snecked dressed limestone walling, moulded cut limestone string courses and crenellations with moulded copings. West tower has pointed arch doorway with dressed stone voussoirs and having triple round-headed loops above. East tower has shallow pointed arch recess with square-headed windows and having paired round-headed lights above. Bartizan to south-east corner supported on corbelling and having blind round-headed loop. Five-bay two-storey outbuilding to east side of yard having pitched and hipped slate roof, coursed snecked rubble limestone walls and square-headed window openings with limestone sills and replacement timber windows. Three-bay single-storey range at right angles to form L-plan, having pitched slate roof and coursed snecked rubble stone walls, with segmental-headed former carriage entrance with dressed stone voussoirs.
Appraisal
This courtyard of outbuildings echoes, in its entrance elevation, the architecture of Anner Castle. The flanking of the arched entrance way by towers provides a dramatic castle-like approach to what were intended to be functional ancillary buildings. The construction and detailing of the towers and archway reflect good quality masoned work and greatly enhance the setting of the country house.







