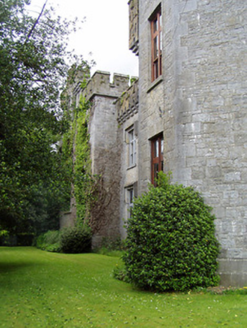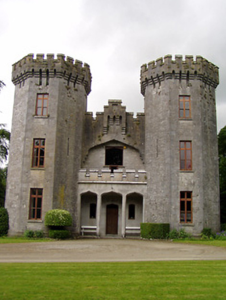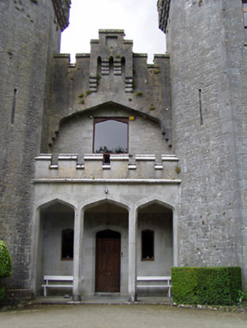Survey Data
Reg No
22207713
Rating
Regional
Categories of Special Interest
Architectural, Artistic, Historical, Technical
Previous Name
Ballina House
Original Use
Country house
In Use As
Country house
Date
1810 - 1870
Coordinates
225712, 125894
Date Recorded
02/06/2005
Date Updated
--/--/--
Description
Detached irregular-plan multi-period limestone-walled country house. Comprises early nineteenth-century house remodelled c. 1860 in castle style to give overall quadrangle, with original block at south, square-plan three-stage towers to north-west and south-west angles with two-bay recessed blocks between, octagonal three-stage towers to east side flanking and projecting to front of two-storey central entrance block, latter having crenellated arcade added to front. Crenellated battlements with machicolations. Roughly dressed stone walls having ashlar quoins and with carved string courses to eaves. Shouldered Tudor arch recess to first floor of entrance block with ashlar stone voussoirs, with decorative machicolation above having moulded corbels. Square-headed openings throughout with timber casement windows to towers. Timber mullioned and transomed windows to north and south elevations, between towers, with carved label mouldings having decorative stops. Blind arrow slits to towers. Tudor-arch openings to entrance façade consisting of windows flanking doorway with replacement timber panelled door. Arcade has three Tudor-arch openings. Cast-iron piers with double-leaf cast-iron gates to main entrance.
Appraisal
This house was built by Rev. N. H. Mandevile and designed by William Atkins. The castellated walls and symmetrical towers give the building an impressive and grandiose presence, enhanced by the finely carved details such as the heavy machicolations. The triple canted arch provides a decorative, central focus in light contrast to the imposing towers. The outbuildings continue the castle style theme in a more restrained manner.





