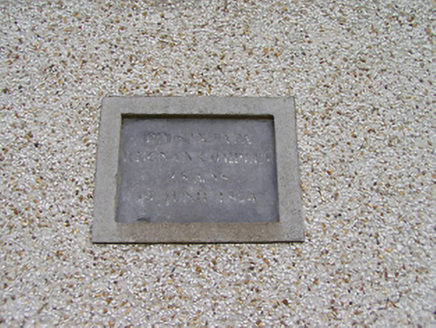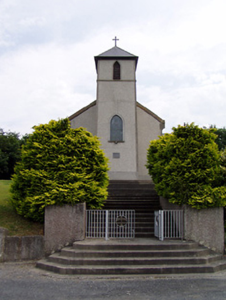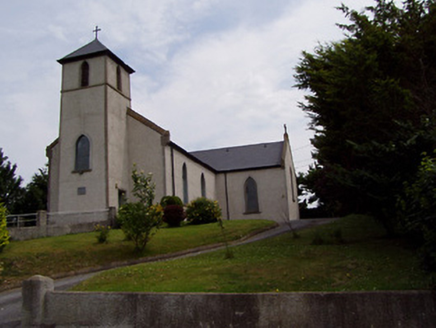Survey Data
Reg No
22207502
Rating
Regional
Categories of Special Interest
Architectural, Artistic, Social
Previous Name
Knockgraffon Catholic Chapel
Original Use
Church/chapel
In Use As
Church/chapel
Date
1845 - 1875
Coordinates
204129, 130216
Date Recorded
26/06/2005
Date Updated
--/--/--
Description
Freestanding T-plan gable-fronted Gothic Revival church, built 1846. Comprises two-bay nave with single-bay gabled transepts to north and south, three-stage tower to gable-front added 1874 and having spired artificial slate roof with cast-iron cross finial. Single-bay single-storey sacristy extension to east with pitched artificial slate roof. Pitched artificial slate roofs with render eaves course and carved sandstone copings with pedimented kneelers with trefoil motifs. Roughcast rendered walls with render eaves course, plinth course and string course to tower. Carved limestone plaque to west side of tower. Pointed arch window openings with render surrounds having stained glass lattice windows with limestone sills. Square-headed door opening to south side of tower with timber battened door. Flight of concrete steps to church. Bounded by roughcast rendered walls with cast-iron gates.
Appraisal
This church, prominently sited on a hill, dominates the local landscape. The church is built in the Gothic Revival style which was a popular design for ecclesiastical architecture in the nineteenth century. The tower provides a strong central focus and is unusually placed on the gable-front. The rendered eaves course having pedimented consoles with trefoil motifs provides artistic interest to the façade. The setting is enhanced by the landscaped grounds bounded by the rendered walls and gates.





