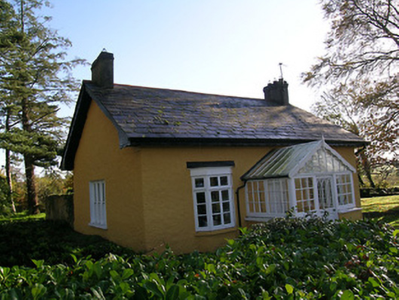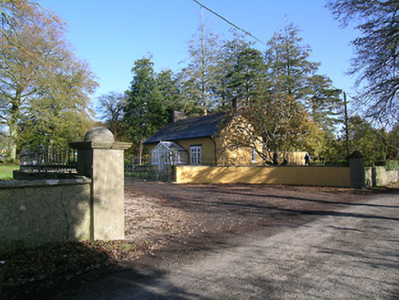Survey Data
Reg No
22206919
Rating
Regional
Categories of Special Interest
Architectural
Original Use
Gate lodge
In Use As
Gate lodge
Date
1850 - 1890
Coordinates
215149, 134576
Date Recorded
09/11/2006
Date Updated
--/--/--
Description
Detached three-bay single-storey gate lodge, built c.1870, with gabled glazed porch and canted-bay windows. Pitched slate roof with projecting decorative timber bargeboards and eaves, and rendered chimneystacks. Rendered walls. Square-headed timber windows, casement to front, triple one-over-one pane timber sliding sash windows to north gable and foru-over-four pane to south gable. Porch has small-pane glazing over rendered plinth walls and has decorative bargeboards and finial and door with traceried glazed top part over timber panels. Square-headed timber panelled door to inside, with overlight. Quadrant entrance gates comprise rendered walls with limestone copings and cast-iron railings, terminated at south, road, end by rendered piers with hemispherical tops, and at north end by pairs of cast-iron piers flanking double-leaf cast-iron vehicular and pedestrian gates.
Appraisal
This fine entrance gateway and gate lodge to Tullamain Castle present notable roadside features. The variety of windows and the glazed porch enhance the gate lodge and the cast-iron gates and railings add a decorative element to the entrance gateway.



