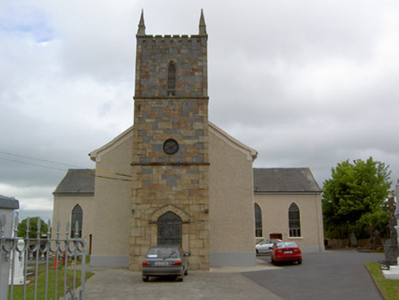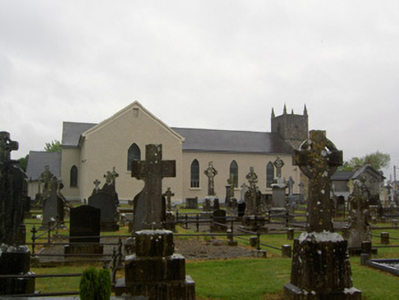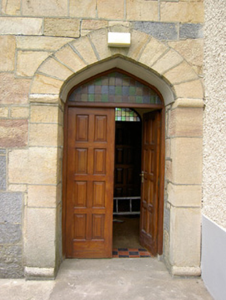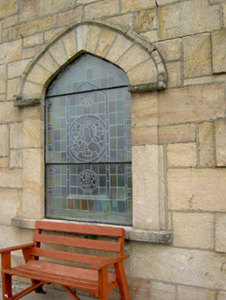Survey Data
Reg No
22206911
Rating
Regional
Categories of Special Interest
Architectural, Artistic, Social
Original Use
Church/chapel
In Use As
Church/chapel
Date
1830 - 1835
Coordinates
207936, 132210
Date Recorded
18/05/2005
Date Updated
--/--/--
Description
Detached cruciform-plan church, built 1832, with three-bay nave, three-stage bell tower to south, entrance, elevation, with sacristy and single-storey extension to north. Pitched artificial slate roofs with cast-iron rainwater goods. Crenellations and pinnacles to bell tower. Painted roughcast rendered walls with painted smooth rendered eaves course and plinth. Snecked cut sandstone with string courses to tower. Pointed arch window openings to nave and transepts with painted stone sills and stained glass. Pointed arch window opening with cut sandstone hood-moulding and sill and stained glass to bottom stage of tower, oculi to middle stage, that to front having spoked timber window, and lancet openings with timber louvered fittings to top stage. Tudor arch door openings with cut sandstone surrounds to side walls of tower, having timber panelled double-leaf doors with leaded stained glass overlights. Segmental-headed door openings to transepts, having replacement timber double-leaf doors. Timber panelled gallery to entrance end of nave. Painted rendered boundary walls and piers to site with cast-iron double-leaf and pedestrian gates. Graveyard and tarmacadamed area to site.
Appraisal
The warm sandstone of the bell tower with its cut-stone detailing greatly enliven this simple church. Attractive interior features include the timber panelled gallery and stained-glass windows. Set back from the street the character of the site and church building remains largely unaltered since the early nineteenth century.







