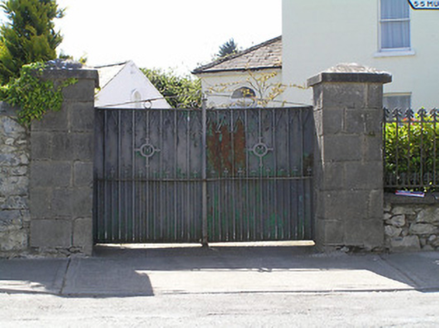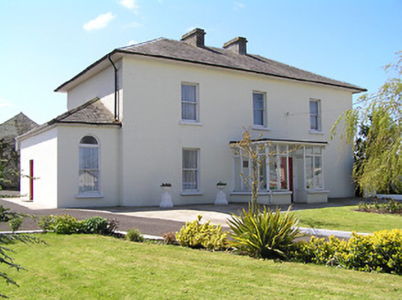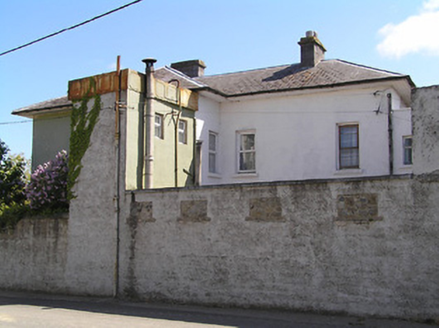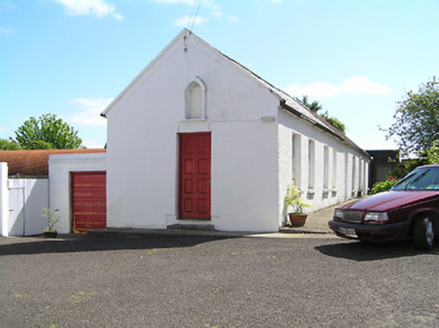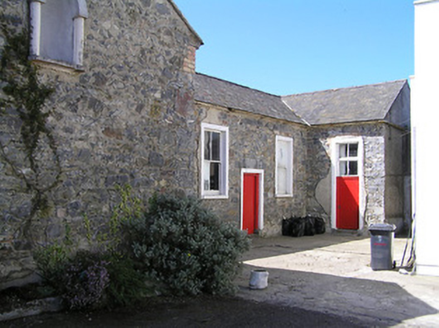Survey Data
Reg No
22206309
Rating
Regional
Categories of Special Interest
Architectural, Artistic, Social
Original Use
House
Historical Use
Convent/nunnery
In Use As
House
Date
1820 - 1840
Coordinates
228327, 140654
Date Recorded
17/05/2005
Date Updated
--/--/--
Description
Former country house and outbuildings historically used as convent complex comprising former convent building, former Legion of Mary Hall, and former classrooms. Detached three-bay two-storey former convent, built c. 1830, with two-bay central return, slightly-lower flat-roofed addition to west with cast-iron water tank, slightly-recessed single-storey addition to east, flat-roofed glazed entrance porch addition, and having two-storey flat-roofed and single-storey lean-to corrugated-iron extensions to rear. Now in use as house. Hipped slate roof with dressed limestone chimneystacks and sheeted eaves. Painted lined-and-ruled rendered walls. Square-headed window openings with timber sliding sash one-over-one pane windows to front elevation, having round-headed windows to eastern addition. Replacement uPVC windows to side and rear elevations. Replacement timber panelled entrance door. Detached nine-bay single-storey former Legion Hall to site has pitched artificial slate roof, painted rendered walls, square-headed openings with timber sliding sash windows, half-glazed timber panelled door, with pointed-arch niche to gable. U-plan single-storey former classroom block with five-bay elevation, three-bay to entrance wall and two-bay side elevations, with pitched slate roof, rubble limestone walls and square-headed openings having timber sliding sash two-over-two pane windows, replacement timber doors, pointed-arch niche to gable and dressed limestone chimneystack. Rendered and esposed limestone boundary walls with cut limestone piers and cast-iron gates and decorative railings.
Appraisal
The essentially rural nature of this building's form belies its streetside location. The form is more typical of the small country house or the glebe house than of an ecclesiastical complex. However, the former ecclesiastical nature of this building is still in evidence in the decorative crosses on the vehicular gate, and the grotto to the front garden. The retention of features such as the roof slates and timber sash windows provides texture and interest to the elevation. Occupying a prominent corner site and closing the vista from the approach road to the north, it makes a positive contribution to the villagescape.
