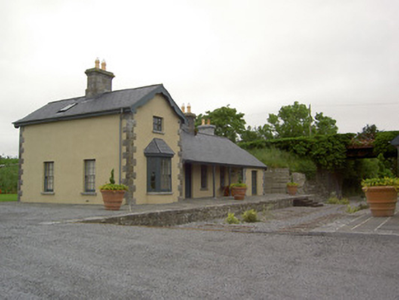Survey Data
Reg No
22206210
Rating
Regional
Categories of Special Interest
Architectural, Social
Original Use
Railway station
In Use As
House
Date
1860 - 1890
Coordinates
219212, 139631
Date Recorded
15/06/2005
Date Updated
--/--/--
Description
Detached six-bay former railway station, built c.1875, now in use as house. Comprises five-bay single-storey block having single-bay two-storey block at right angles to south with canted-bay window to front, lower block having catslide canopy supported on cast-iron columns and meeting front face of higher block. Single-storey additions to north and rear of lower block, latter under catslide roof. Pitched slate roofs with dressed limestone chimneystacks, carved timber bargeboards and cast-iron rainwater goods. Painted smooth rendered walls with rock-faced limestone quoins. Square-headed window openings with timber sliding sash windows, three-over-three pane to first floor, six-over-six pane elsewhere, all with cut limestone sills. Goods shed on opposite platform, having pitched slate roof and roughly coursed dressed limestone walls with cut limestone voussoirs. Oculus to south gable end with red brick surround and fixed timber framed window. Segmental-headed window to north gable end with block-and-start red brick surround, cut limestone sills and fixed timber-framed window. Square-headed door openings with red brick voussoirs and sliding timber battened doors. Roughly coursed dressed limestone platforms to site.
Appraisal
This attractive building forms an integral part of a pleasant group of railway structures with platforms, a bridge and goods shed on the site. These structures are a reminder of the engineering achievements of the great railway era.







