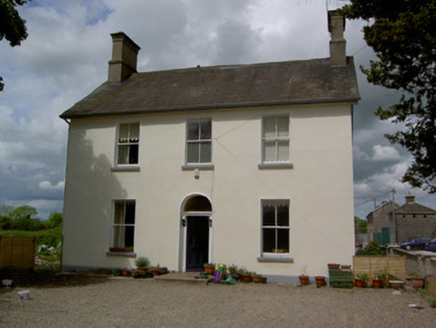Survey Data
Reg No
22205812
Rating
Regional
Categories of Special Interest
Architectural, Social
Original Use
Station master's house
In Use As
House
Date
1845 - 1850
Coordinates
186439, 138807
Date Recorded
03/06/2005
Date Updated
--/--/--
Description
Detached three-bay two-storey former station master's house, having two-storey return, built 1848, now in use as private dwelling. Pitched slate roof with overhanging eaves, rendered end chimneystacks, cast-iron vent and cast-iron rainwater goods. Catslide slate roof to return. Painted smooth rendered walls with render plinth. Square-headed window openings with timber sliding sash two-over-two pane windows and painted stone sills. Round-headed door opening with timber panelled door and having console brackets supporting timber lintel with replacement fanlight over. Yard to rear with dressed limestone walls and single-storey outbuildings with painted stone walls, pitched slate roof and timber casement windows.
Appraisal
This elegant house of balanced proportions retains many original features exists largely in its original form. It is one of a group of railway structures at a key railway junction and as such is historically important as a reminder of the nineteenth-century heyday of railway travel and transport.

