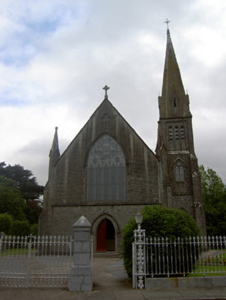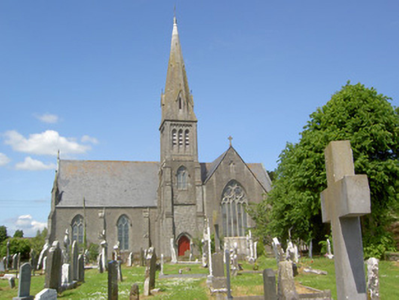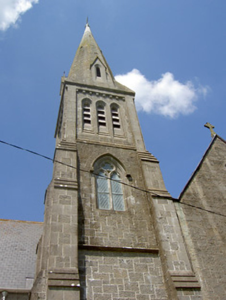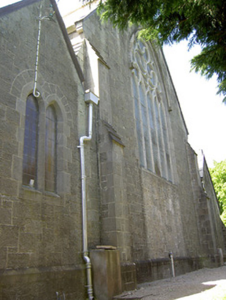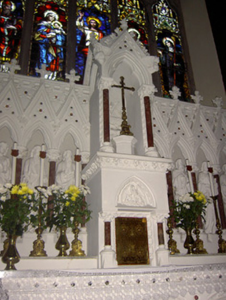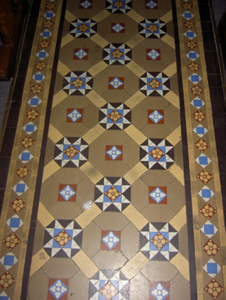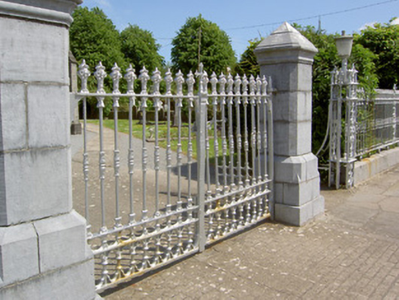Survey Data
Reg No
22205808
Rating
Regional
Categories of Special Interest
Architectural, Artistic, Historical, Social, Technical
Original Use
Church/chapel
In Use As
Church/chapel
Date
1870 - 1890
Coordinates
185716, 140133
Date Recorded
08/06/2005
Date Updated
--/--/--
Description
Freestanding cruciform-plan gable-fronted Roman Catholic church, built c. 1880, with three-bay nave, three-stage bell tower to south elevation with cut limestone broach spire, porch to north-east corner and sacristy to south-east corner. Possibly incorporating fabric of earlier church, built c. 1835. Pitched slate roof with ridge tiles and carved limestone cross finials to gable ends and having cut stone corbels to guttering. Cast-iron cross finial to spire. Snecked dressed limestone walls having cut stone tops to dressed stone plinths, buttresses between bays, to tower and to corners of building, with pinnacles to gable-front, string course to tower and having chamfered surrounds to all openings. Blind trefoil window detail to upper gable walls. Pointed arch window openings with carved limestone hood-mouldings and tracery, comprising two-light trefoil-headed lancet windows surmounted by oblong rounded quatrefoils to nave and to lower stages of tower and five-light lancet windows surmounted by multifoil lights to gables, all windows having leaded stained glass. Triple pointed arch lancet openings recessed in panels and having timber louvered fittings to third stage of tower and single louvered dormer openings in spire, latter with hood-mouldings topped with cross finials. Double pointed windows to porch and sacristy. Pointed arch door openings with carved limestone hood mouldings and engaged columns to order doorways in gable-front and tower. Main door has double-leaf timber battened doors and cut limestone steps. Exposed timber arch braced roof to interior with decorative floor tiling, carved timber gallery over nave entrance and ornately carved marble reredos and altar. Stained glass windows by Mayer and Harry Clarke and Company to interior. Graveyard to site with cut limestone piers and decorative cast-iron gates and railings to boundary.
Appraisal
This striking Gothic Revival church was built by architectural partnership O'Malley & O'Rourke. Prominently located on an elevated site at a junction, the church is a focal building whose spire is highly visible in the surrounding landscape. It exhibits a high quality of stone craftsmanship. Its interior is particularly ornate and retains stained glass windows by Harry Clarke and Co. and Mayer and a fine carved reredos. The decorative gateway to the church grounds are also decorative and are an important component of the site.

