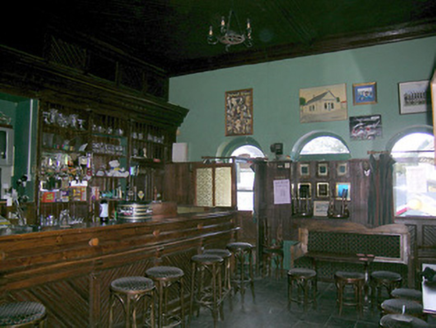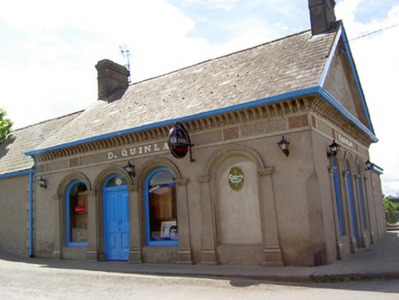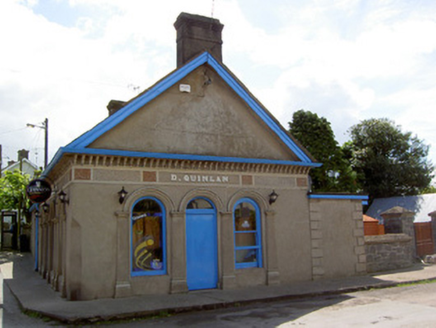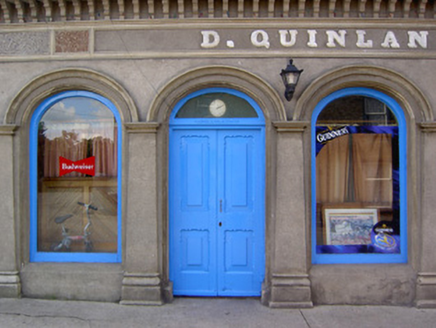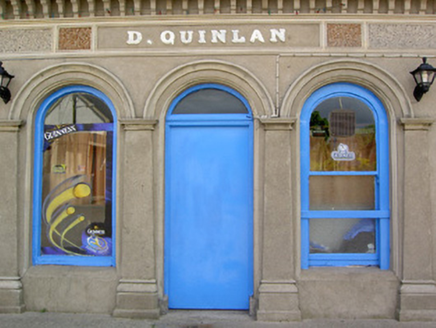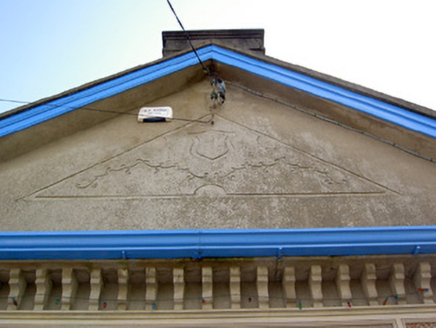Survey Data
Reg No
22205804
Rating
Regional
Categories of Special Interest
Architectural, Artistic, Social
Original Use
Public house
In Use As
Public house
Date
1900 - 1930
Coordinates
181327, 139929
Date Recorded
03/06/2005
Date Updated
--/--/--
Description
Detached four-bay single-storey public house, built c. 1915, with chamfered north-west corner and having pitched slate-roofed single-storey addition to east and flat-roofed extension to rear. Pitched slate roof with overhanging eaves, rendered chimneystacks and moulded cast-iron rainwater goods, latter continuous to front, rear and west gable elevations. Incised render decoration to gable end. Smooth rendered walls with pebbledashed and render frieze supporting render console brackets to eaves to front and west gable elevations. Moulded render arcade to front and west gable elevations, comprising flared pilasters and round-headed arches with imposts, encompassing round-headed window and door openings, one blind to west end of façade. Render fascia defined by decorative moulded render framing with decorative wooden lettering. Timber-framed single-pane windows to front and one west gable window and timber sliding sash one-over-one pane window to south end of west gable. Double-leaf timber panelled door with overlight. Good timber interior comprising counter with boarded panels, boarded walls behind bar and to rear wall of bar room, having shelving with colonettes and moulded cornices with modillions. Ceiling boarded and has moulded ribs and boss.
Appraisal
The ornate frontages of this very distinctive public house are greatly enlivened by a polychrome pebbledash frieze, render surrounds to window and door openings and the incised decorative detailing to the gable end. Its interior has unusually high-quality timber detailing. Sited in a prominent position at the main crossroads in Cullen village, this building retains its original character and continues to function as a public house.
