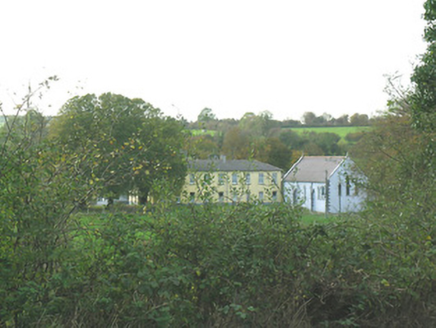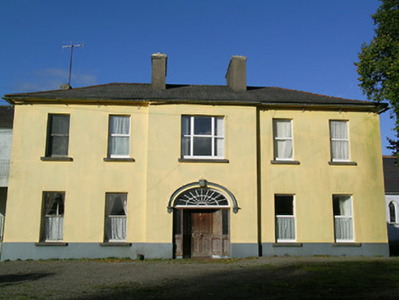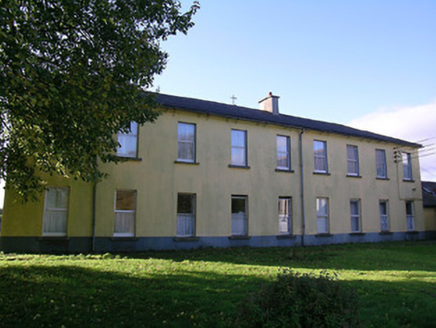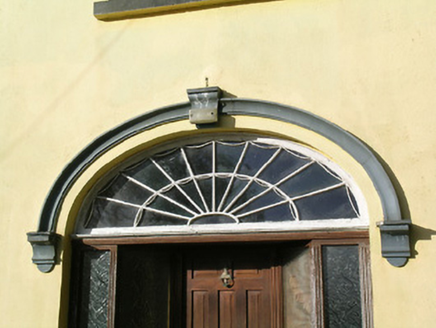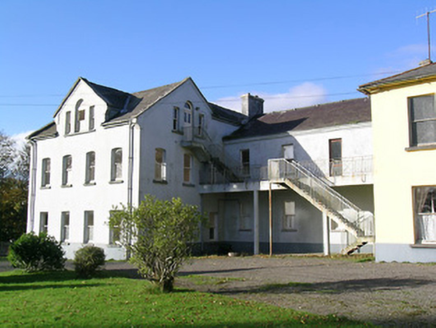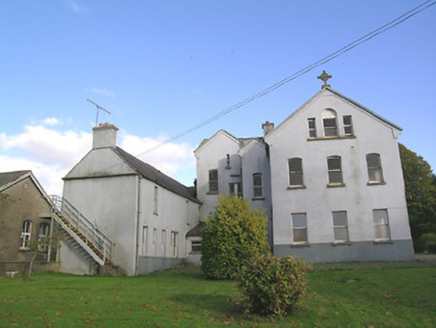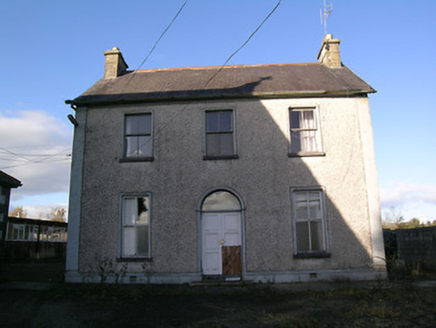Survey Data
Reg No
22205508
Rating
Regional
Categories of Special Interest
Architectural
Previous Name
Glenview
Original Use
Country house
Historical Use
Convent/nunnery
Date
1800 - 1840
Coordinates
229488, 148610
Date Recorded
24/10/2006
Date Updated
--/--/--
Description
Detached L-plan two-storey former country house, built c.1820, facing south and having five-bay façade with shallow breakfront to centre bay, two-bay west elevation and nine-bay east elevation. Single-bay single-storey flat-roofed and hipped roof additions to west elevation of return. Irregular-plan arrangement of three blocks attached to north-west corner of house. Four-bay two-storey south block to north-west corner of house connects to L-plan two-storey with dormer attic west block which has four-bay south elevation and three-bay east and west ends. Further multiple-bay two-storey east-west-aligned north block attached to north of latter block. L-plan multiple-bay single-storey block of c.1940 at right angles to house return to form courtyard between house, national school and chapel. Hipped slate roof to house, pitched slate roofs to later blocks, with rendered chimneystacks, cast-iron rainwater goods, dormer windows to west block with gabled fronts, eaves courses to later blocks and rendered bellcote to west elevation of house return, with two bell openings and metal cross finial. Rendered walls throughout. Metal fire escapes to south elevation. Square-headed window openings to house, with some timber sliding sash one-over-one pane windows and some uPVC replacement windows, all with tooled limestone sills. Timber sliding sash one-over-one pane windows to later blocks, all with square-headed openings, except for west block which has segmental-headed openings to first floor and its Ventian-style attic windows which have round-headed openings flanked by lower square-headed openings. Main entrance to house has elliptical doorway with render hood-moulding, timber panelled door with sidelights and ornate timber cobweb fanlight. Three-bay two-storey house to north-east, built c.1900, having return to rear, pitched slate roof with rendered chimneystacks, roughcast rendered walls with render pilasters to front corners and moulded rendered plinth, mainly one-over-one pane timber sliding sash windows and round-headed double-leaf timber panelled door with render surround and plain fanlight. Complex has national school and chapel to rear and lawns to front, with rendered boundary walls to west and south.
Appraisal
This house was greatly extended about 1900 to form a substantial convent complex. The oldest block is a good example of a small early nineteenth-century country house. The retention of timber sash windows and slate roofs enhances the building and the fine cobweb fanlight adds decorative interest.
