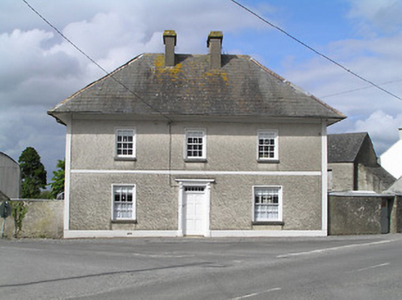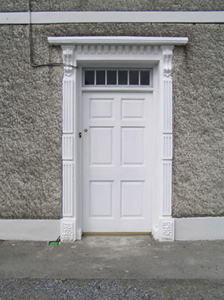Survey Data
Reg No
22205308
Rating
Regional
Categories of Special Interest
Architectural, Historical
Original Use
House
In Use As
House
Date
1770 - 1800
Coordinates
215839, 145849
Date Recorded
24/05/2005
Date Updated
--/--/--
Description
Detached three-bay two-storey house, built c. 1785, with two-bay gable elevations and lower two-storey flat-roofed extension to rear. Steep hipped slate roof with sheeted eaves and rendered paired chimneystacks. Pebbledashed walls with smooth render platband, plinth, and wall edges. Square-headed window openings with render surrounds, limestone sills and timber sliding sash windows, six-over-six pane, except for one eight-over-eight pane to east end of ground floor. Square-headed door opening with replacement timber door with paned overlight and decorative render surround including scroll consoles and dentillated cornice. Pitched roof outbuildings to rear, one being two-storey with rendered walls and slate roof. Rendered walls and piers to either side of house, enclosing yard to rear.
Appraisal
The centrally-placed entrance and chimneystacks and the hipped roof are typical of many medium-sized houses in South Tipperary. However the slight irregularity in the spacing and size of the windows may imply a vernacular origin for this building. The larger window to the ground floor might have denoted a room of higher status or different function, such as a parlour or a shop. The oversailing eaves and steep pitches make its roof a dominant feature. Prominently sited at a busy crossroads, this building makes a positive contribution to the landscape. During the War of Independence, fifty Black and Tans occupied the building, then owned by the Bulfins.



