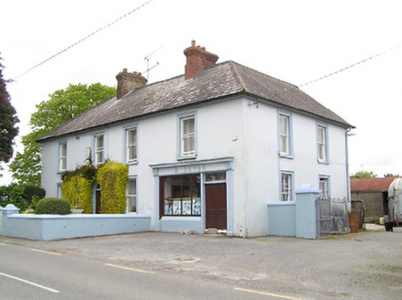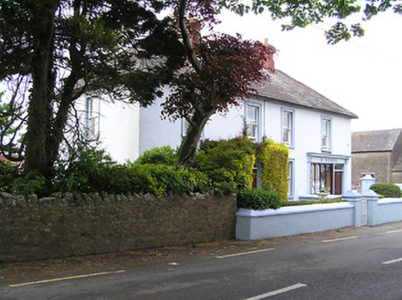Survey Data
Reg No
22205307
Rating
Regional
Categories of Special Interest
Architectural
Original Use
House
Historical Use
Shop/retail outlet
In Use As
House
Date
1860 - 1900
Coordinates
215784, 145827
Date Recorded
24/05/2005
Date Updated
--/--/--
Description
Detached L-plan four-bay two-storey house, built c. 1880, with shopfront, and having flat-roofed extension to rear. Hipped slate roof with red brick chimneystacks. Painted rendered walls. Square-headed window openings with one-over-one pane timber sliding sash windows, stone sills and moulded render surrounds, with bars to ground floor windows of east elevation. Round-headed door opening with plain fanlight and replacement timber panelled door. Shopfront comprises replacement quadripartite fixed timber window and replacement timber panelled doors with overlight, flanked by render pilasters with scroll consoles, supporting render fascia with raised lettering and dentillated cornice. Painted rendered boundary wall with piers having decorative caps and cast-iron gate, to garden to front of house. Yard to side has single- and two-storey outbuildings with hipped and pitched roofs, yellow brick chimneystack, unpainted rendered walls and square-headed openings. Painted rendered walls and piers with decorative caps and wrought-iron gates to yard entrance.
Appraisal
The retention of features such as timber sash windows, roof slates and the shopfront provide textural interest and a patina of age to this house. The shopfront adds artistic interest. The irregularly-spaced windows and the low garden wall are typical of more vernacular buildings in south Tipperary. Located close to a busy crossroads, this building makes a positive contribution to the landscape.



