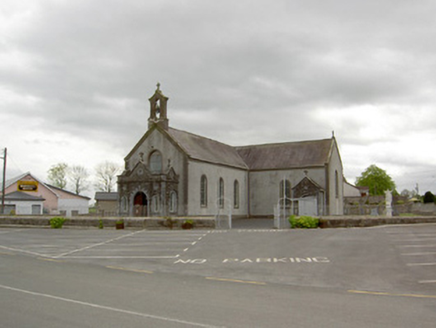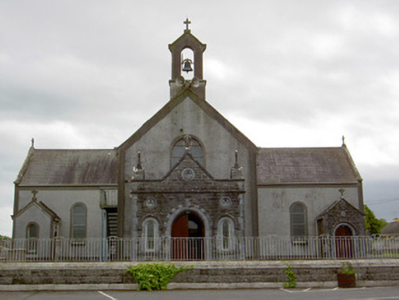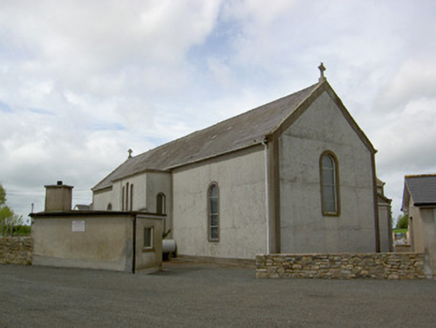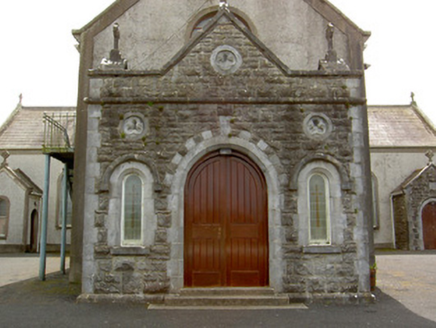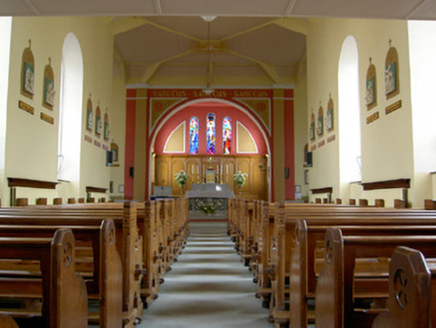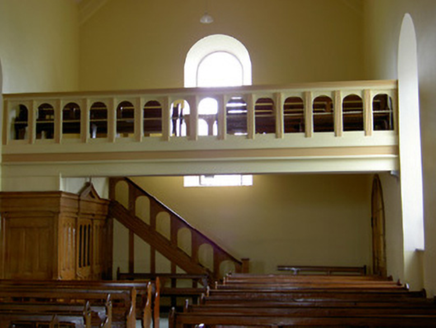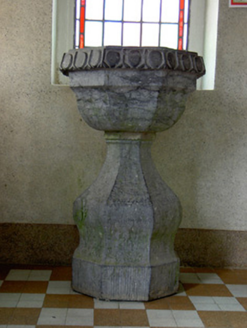Survey Data
Reg No
22205221
Rating
Regional
Categories of Special Interest
Architectural, Artistic, Social
Original Use
Church/chapel
In Use As
Church/chapel
Date
1805 - 1810
Coordinates
199216, 143944
Date Recorded
16/05/2005
Date Updated
--/--/--
Description
Detached T-plan gable-fronted Roman Catholic church, built 1806, with three-bay nave, transepts with porch to west side of northern, and having flat-roofed shallow chancel projection. Porch additions, 1917, to gable-front and south transept, and flat-roofed sacristy addition, c. 1970 to east. Pitched slate roof with limestone copings and having cross finials to gables. Rendered bellcote to gable-front. Dry dashed walls with smooth rendered plinth. Rock-faced limestone walls to south transept and entrance porches, latter having moulded limestone string course and cut stone plinth. Round-headed window openings having rendered surrounds, stained glass and stone sills. Triple-lancet window to chancel. Simple tracery to west window. Entrance porch has steps and round-headed openings with chamfered cut limestone surrounds, alternate cut and rock-faced limestone voussoirs to doorway with keystone with dated keystone '1917', and having hood-mouldings and cut limestone sills to flanking windows with trefoil roundels above. Double-leaf timber battened doors to entrance and south porch, latter with hood-moulding, and timber battened door to north porch. Timber battened door to south transept. Timber backdrop to altar with arcade-effect panels separated by pilasters. Galleries to nave and transepts with timber arcade-effect rails with fluted pilasters. Carved limestone baptismal font. Tarmacadamed area around church with rock-faced boundary walls with cast metal railings and gates.
Appraisal
This T-plan church is typical of early nineteenth-century rural churches. The simple architectural design of the building is enhanced by the rock-faced entrance porches which contrast with the dashed walls of the church to create textural variation in the church's appearance. The interior galleries and altar backdrop have been retained and add to the building's significance.
