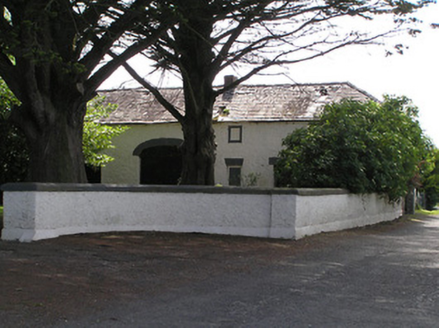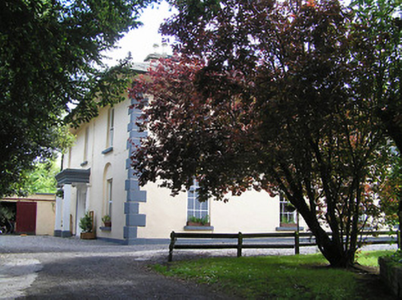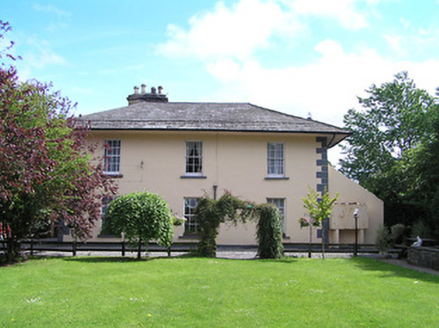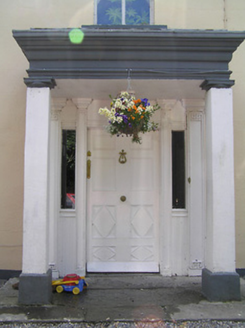Survey Data
Reg No
22126004
Rating
Regional
Categories of Special Interest
Architectural, Artistic, Social
Original Use
Presbytery/parochial/curate's house
In Use As
House
Date
1830 - 1850
Coordinates
207468, 117398
Date Recorded
15/06/2005
Date Updated
--/--/--
Description
Detached L-plan three-bay two-storey former parochial house, built c.1840, having three-bay return elevation, flat-roofed entrance portico, and recent flat-roofed single-bay two-storey extension to re-entrant corner of plan. Three-bay single-storey outbuilding with lean-to and hipped roof to west elevation. Hipped slate roofs with overhanging sheeted eaves and cut sandstone chimneystacks. Painted ruled-and-lined rendered walls to front and north elevations, with raised painted quoins and painted plinth. Roughcast rendered to rear and end elevations of main block and smooth rendered to flat-roof part. Exposed rubble limestone to rear of single-storey addition, smooth-rendered to north and roughcast to west. Square-headed window openings, those of ground floor front set into blind round-headed recesses. Timber sliding sash windows to front and north elevations. Front windows are one-over-one pane, except for metal casement window to centre of first floor. North elevation has margined four-over-four pane windows to first floor, except for fixed window to east end, and six-over-six pane windows to ground floor. Timber and metal casement windows and one timber sliding sash one-over-one pane window to rear. All windows have stone sills. Square-headed door opening with decorative timber panelled door flanked by panelled and glazed sidelights and by paired decoratively-carved timber pilasters with Greek key motif, and fronted by portico supported by square-plan masonry piers with capitals and moulded entablature, all on limestone flag plinth. Round-headed doorway and square-headed windows to outbuilding. Multiple-bay two-storey coach-house to northwest of site has hipped slate roof with rendered chimneystack, painted rendered walls, square-headed openings and elliptical-headed carriage arch, with timber fittings. Wet dashed rendered walls to site boundary.
Appraisal
This former parochial house presents the two long sides of its L-plan to the approaching visitor, giving the impression of a very substantial house. The entrance elevation has a finely carved timber doorcase, emphasizing its importance. The over-sailing eaves serves to anchor the building in the surrounding landscape, and the mature trees, coach-house and curved entrance provide context.







