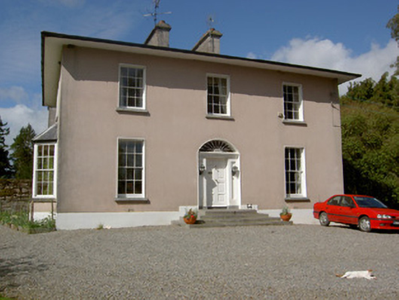Survey Data
Reg No
22125022
Rating
Regional
Categories of Special Interest
Architectural
Original Use
Country house
In Use As
House
Date
1820 - 1860
Coordinates
200196, 113306
Date Recorded
25/04/2005
Date Updated
--/--/--
Description
Detached three-bay two-storey house, built c. 1840, with three-bay side elevations, canted bay window to south and lower three-bay two-storey flat-roofed block and single-storey extensions to rear. Hipped slate roof to main block with overhanging eaves, rendered chimneystacks and cast-iron rainwater goods. Painted rendered walls with render plinth. Square-headed windows openings with six-over-six pane timber sliding sash windows, with tall round-headed window to rear, with tooled limestone sills, concrete to bay window. Metal casement windows to extension block. Segmental-arched opening with timber panelled door with panelled render pilasters, limestone plinth blocks, cast-iron bootscrape and decorative petal fanlight, approached by flight of limestone steps. Single-arch bridge with rubble stone walls to site.
Appraisal
Symmetrical chimneystacks, elegant proportions with tall ground floor windows, and centralised arched doorcase mark this building out as a small country house rather than a large farmhouse. It retains most of its original fabric and features. Its form is enlivened by the addition of the bay window. It is set in a mature landscape and is complemented by mature parkland and planting.



