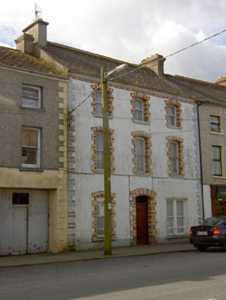Survey Data
Reg No
22125019
Rating
Regional
Categories of Special Interest
Architectural, Artistic, Technical
Original Use
House
In Use As
House
Date
1870 - 1910
Coordinates
200248, 113712
Date Recorded
25/04/2005
Date Updated
--/--/--
Description
Terraced three-bay three-storey house, built c. 1890. Pitched artificial slate roof with terracotta ridge tiles, ridge cresting, and rendered chimney stack. Brick and moulded stucco eaves course. Painted rendered walls with painted red brick quoins. Segmental-headed window and door openings with raised glazed moulded brick surrounds. Timber sliding sash one-over-one pane windows, with limestone sills. Altered square-headed window with double timber sliding sash windows to west end. Decorative timber panelled door with overlight and limestone threshold.
Appraisal
This house makes a positive contribution to the streetscape through its classical proportions and its decorative glazed brick detailing which is unique in Clogheen, making it an unusual and eye-catching structure. The timber panelled door with Art Nouveau style door furniture is also a noteworthy feature.

