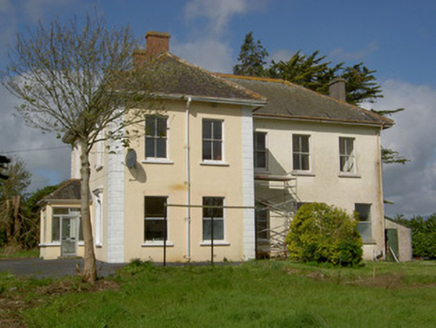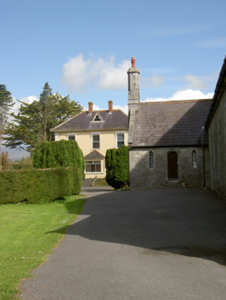Survey Data
Reg No
22125013
Rating
Regional
Categories of Special Interest
Architectural, Social
Original Use
Presbytery/parochial/curate's house
Date
1890 - 1900
Coordinates
200106, 113797
Date Recorded
25/04/2005
Date Updated
--/--/--
Description
Detached T-plan three-bay two-storey former presbytery, built c. 1895, with three-bay return, dormer attic and with porch to front elevation. Now disused. Hipped slate roof with decorative brick and rendered chimneystacks, cast-iron rainwater goods and terracotta crestings. Triangular fixed timber trefoil dormer window. Painted rendered walls with render quoins. Square-headed openings with replacement aluminium windows, limestone sills and decorative render surrounds with cornice and consoles to front elevation. Square-headed door opening with decorative timber panelled double door, overlight and sidelights. Retains interior features. Flight of limestone steps to site. Outbuildings to site including three-bay single-storey building having pitched slate roof with limestone chimneystack, rubble limestone walls with dressed quoins, pointed arch openings with timber sash windows and square-headed timber battened door.
Appraisal
The form of this house, typical of presbyteries in Ireland, is enhanced and emphasised by the render quoins and decorative window surrounds. The roofline is unusual with its narrow chimneys and triangular dormer window. It forms an interesting group with the church and outbuildings.



