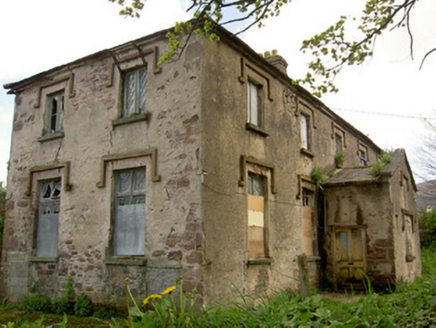Survey Data
Reg No
22125010
Rating
Regional
Categories of Special Interest
Architectural, Social
Original Use
School
Date
1835 - 1840
Coordinates
200495, 113886
Date Recorded
22/04/2005
Date Updated
--/--/--
Description
Detached five-bay two-storey former Church of Ireland school, dated 1838, with gabled entrance porch to front and two-bay gables. Hipped slate roof with clay ridge tiles, eaves course, rendered chimneystack and cast-iron rainwater goods. Unpainted rendered red sandstone, with date plaque, recessed crosses and cut limestone coping to porch. Square-headed window openings, those of north gable shortened, with rendered red brick window heads, latticed timber casement windows, tooled limestone sills and rendered brick label-mouldings. Square-headed entrance doors to each side of porch, one blocked and one having replacement timber panelled door. Rubble limestone boundary wall.
Appraisal
The long rectangular façade of this building, known as Shanrahan School, is punctuated by the vertical windows, tall chimneystack and gabled porch. The two entrances may have served as a boys' entrance and a girls' entrance, a common feature in the nineteenth century. Though now derelict, it retains its original form and many notable features such as label-mouldings, limestone capping and date plaque, and slated roof. It forms an interesting counterpoint to the Church of Ireland church set in front of it.

