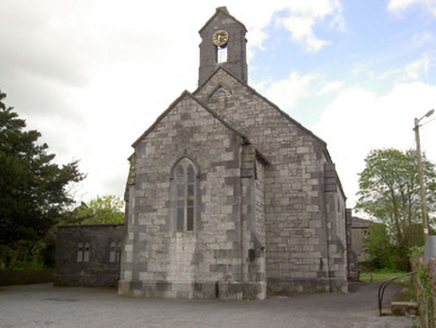Survey Data
Reg No
22125009
Rating
Regional
Categories of Special Interest
Architectural, Artistic, Historical, Social
Original Use
Church/chapel
In Use As
Community centre
Date
1845 - 1850
Coordinates
200453, 113878
Date Recorded
22/04/2005
Date Updated
--/--/--
Description
Former Church of Ireland church, dated 1846, comprising three-bay nave, one-bay chancel to east, gabled porch to west gable and two-bay flat-roofed extension to north, latter re-using masonry from church. Closed 1976, now in use as community centre. Pitched slate roofs with cast-iron rainwater goods and with bellcote over west gable. Snecked dressed limestone walls with dressed plinth and buttresses, with darker grey quoins. Date plaque over doorway in porch. West gable has triangular vent with dressed limestone surround and is topped with stepped dressed limestone bellcote with carved detailing and clock. Windows have hood-mouldings and chamfered darker grey dressed stone surrounds. Double-light lancet windows to nave and triple-light east window latter having intersecting tracery and stained glass. Chamfered pointed arch opening to porch with timber battened double-doors having hood-moulding, strap hinges and limestone steps. Recent square-headed doorway in south wall. Dressed limestone boundary walls with cast-iron gates to entrance.
Appraisal
Associated with the architect, William Tinsley, this former Church of Ireland church shows evidence of high quality early nineteenth-century craftsmanship and design. It retains interesting decorative features such as the limestone bar tracery and hood mouldings. The building occupies a particularly important site closing the vista from Main Street and forms a group with the school to the east.

