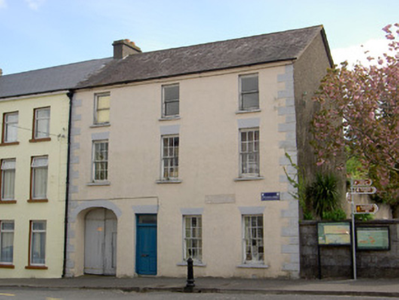Survey Data
Reg No
22125008
Rating
Regional
Categories of Special Interest
Architectural
Previous Name
Saint Cathaldus Parish Centre
Original Use
House
In Use As
House
Date
1800 - 1840
Coordinates
200395, 113876
Date Recorded
22/04/2005
Date Updated
--/--/--
Description
End-of-terrace three-bay two-storey house, built c. 1820, with integral carriage arch. Pitched artificial slate roof with cast-iron rainwater goods, rendered chimneystack and having rendered eaves course. Painted ruled-and-lined rendered walls with render quoins. Square-headed openings with timber sash windows - one-over-one pane to second floor, six-over-six pane to first and ground and two-over-two pane to rear. Replacement timber door with overlight. Segmental-arched carriage opening with timber battened double doors.
Appraisal
This well-proportioned and modestly-designed building is enhanced by the retention of features such as the timber sash windows and carriage arch. Its location, in close proximity to the former Church of Ireland church, heightens its significance in the townscape.

