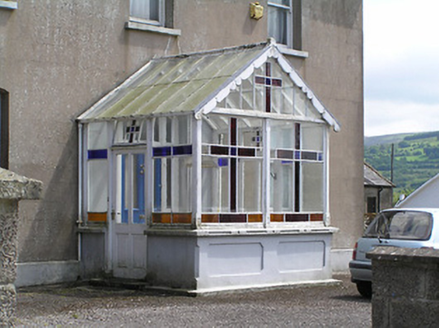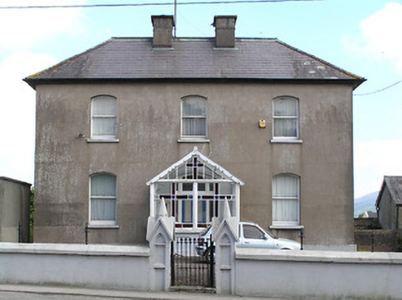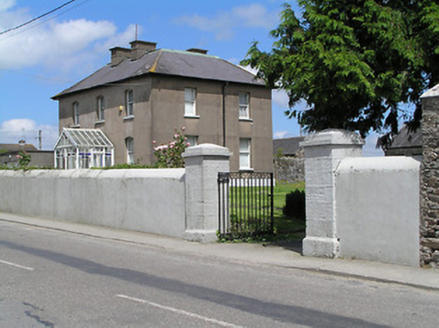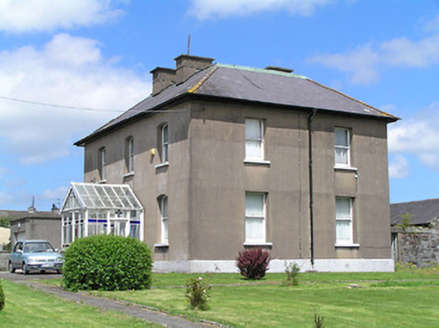Survey Data
Reg No
22124005
Rating
Regional
Categories of Special Interest
Architectural, Artistic, Social
Original Use
Presbytery/parochial/curate's house
Date
1880 - 1920
Coordinates
193243, 113289
Date Recorded
22/06/2005
Date Updated
--/--/--
Description
Detached three-bay two-storey former parochial house, built c. 1900, with two-bay side elevations, gable-fronted entrance porch, slightly-lower two-storey lean-to addition to rear with lean-to porch. Hipped slate roof with rendered chimneystacks and cast-iron rainwater goods. Lined-and-ruled rendered walls and rendered plinth. Segmental-headed window openings to front elevation, square-headed elsewhere, with timber sliding sash one-over-one pane windows to main block and barred two-over-two pane to return, all with limestone sills. Segmental-headed door opening with moulded render surround, half-glazed timber panelled door with sidelights and overlight, having square-plan glazed timber porch to front, with pitched glazed roof having decoratively-carved timber bargeboards, panelled rendered plinth sides with timber fixed and casement windows with rendered sills and coloured glass cross motifs, and half-glazed timber panelled door with pivoting overlight. Eight-bay single-storey with attic outbuilding to south-east of site, with pitched slate roof and rendered chimneystack, roughcast rendered walls and square-headed openings with timber fittings, battened to pitching door. Recent flat-roofed garage to north of site. Rendered boundary walls with decoratively-rendered spired piers with pointed-arch motif and decorative cast-iron pedestrian gate. Double-leaf metal vehicular gates to south, set to painted cut-stone piers with caps and plinths.
Appraisal
The three-bay two-storey façade with hipped roof and paired chimneystacks is a popular form for glebe houses and presbyteries. The ecclesiastical nature of this building is evident in the cross decoration to the front porch, which shows a level of craftsmanship and design consistent with a high status church-owned building. The height and detached form make it a significant architectural contributor to the streetscape of Ballyporeen. The attendant outbuilding, grounds and boundary walls and gates are important for the setting and context of the building.







