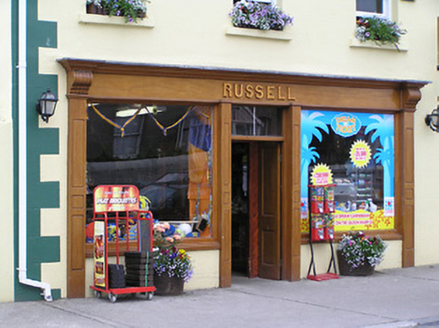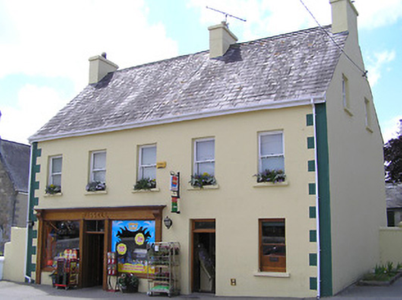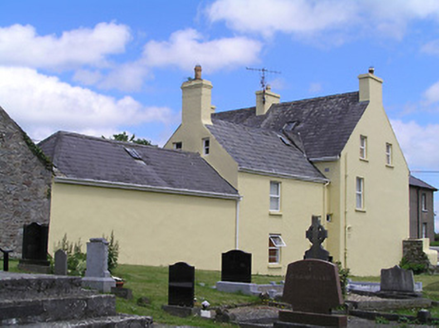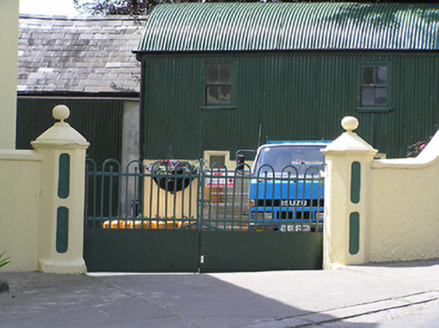Survey Data
Reg No
22124003
Rating
Regional
Categories of Special Interest
Architectural
Original Use
House
In Use As
House
Date
1880 - 1920
Coordinates
193193, 113275
Date Recorded
22/06/2005
Date Updated
--/--/--
Description
Detached five-bay two-storey house with attic, built c. 1900, now also in use as shop and post office, having lower two-storey with attic return to rear and with lean-to extension to north elevation of return. Pitched slate roof to main house, pitched artificial slate to return, and lean-to artificial slate to extension, with rendered chimneystacks. Smooth rendered lined-and-ruled walls, with painted quoins to front elevation. Square-headed timber sliding sash one-over-one pane windows, with replacement uPVC windows to north and south elevations, all with painted sills. Square-headed door opening with timber replacement door, and overlight. Timber shopfront has central door with overlight, flanked by plate glass windows with rendered stall riser, having painted lettering to fascia, and cornice supported by panelled pilasters. Yard to rear has three-bay single-storey outbuilding to west gable of return, having half-hipped slate roof, partly exposed limestone walls, and L-plan multiple-bay two-storey outbuilding with pitched slate roof, both having square-headed openings with timber fittings. Yard entered through roughcast rendered walls with rendered octagonal-profile piers and double-leaf wrought-iron gates.
Appraisal
The broad frontage and detached form of this building make it a significant architectural contribution to the streetscape of Ballyporeen, particularly as it occupies a prominent corner site at a busy junction. The retention of timber sash windows, especially that of the post office which has an integral letter box, adds interest and texture to the façade. The pitched roof and relative lack of height are typical of buildings in small towns and villages throughout Ireland.







