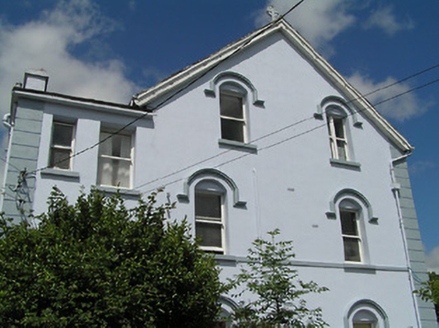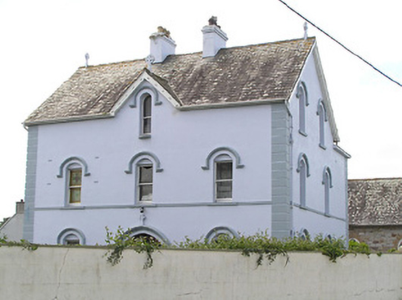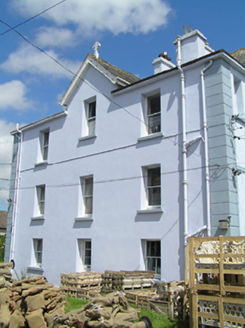Survey Data
Reg No
22124002
Rating
Regional
Categories of Special Interest
Architectural, Artistic, Social
Original Use
Convent/nunnery
Date
1880 - 1890
Coordinates
193151, 113292
Date Recorded
22/06/2005
Date Updated
--/--/--
Description
Detached three-bay two-storey with attic convent, built c.1885, having lower three-bay three-storey addition to full length of rear. Gablets to middle bay of front and rear elevations. Now disused. Pitched slate roof to main block, with flat roof to addition, rendered chimneystacks, cast-iron rainwater goods, and decorative render cross finials and decoratively carved timber bargeboards to all gables. Smooth rendered walls with render quoins, and having render platband to first floor sill level. Segmental-headed window openings to front and side elevations of older part, with render hood-mouldings and with round-headed window to gablet over entrance, and square-headed windows to addition, all with painted sills and square-headed timber sliding sash windows, one-over-one pane except ground floor of addition which has two-over-two pane. Segmental-headed door opening having moulded render hood-moulding with cross, and timber panelled double-leaf door with sidelights and overlight. Square-headed door opening to rear with recent glazed timber door. Rendered boundary walls and piers with wrought-iron double-leaf gates.
Appraisal
The label-mouldings and cross finials reflect the ecclesiastical origin of this building. Although now vacant, it remains in good repair and retains its timber sash windows. The quoins, window mouldings, decorative bargeboards and platband serve to emphasise the structure and form of the building as well as being decorative. The detached form and height make it an imposing feature on the streetscape, and it forms part of an interesting group with the teacher's house and the school to the north.





