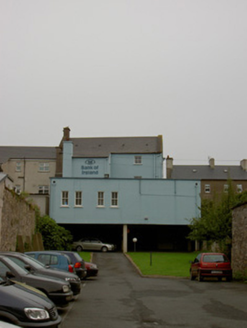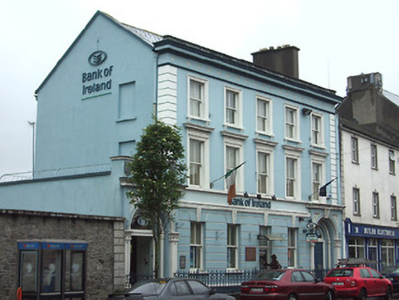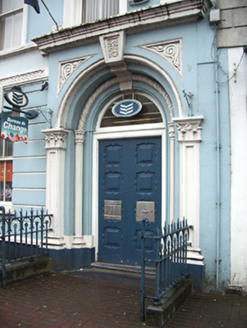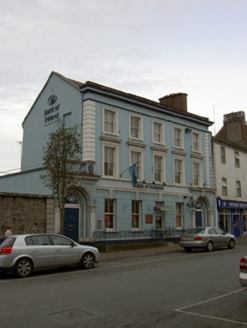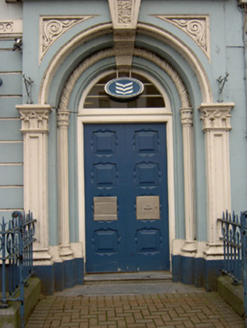Survey Data
Reg No
22123019
Rating
Regional
Categories of Special Interest
Architectural, Artistic, Social
Previous Name
National Bank of Ireland
Original Use
Bank/financial institution
In Use As
Bank/financial institution
Date
1800 - 1875
Coordinates
240122, 121639
Date Recorded
18/05/2005
Date Updated
--/--/--
Description
End-of-terrace five-bay three-storey former house, built c.1820 and rebuilt as bank 1867-73, with lean-to three-storey return to rear, single-storey entrance bay attached to east and large recent extension to rear. Pitched slate roof with rendered chimneystack and cast-iron rainwater goods, flat roof to porch with panelled piers terminating decoratively-pierced balustrade. Parapet to main block with heavy moulded cornice and eaves course with moulded stucco roundels. Painted rendered walls, channelled to ground floor, with decorative string course and having render quoins. Square-headed window openings with moulded surrounds, having cornices and continuous sill course to first floor, bracketed sills to second and stone sills to ground. Timber sliding sash two-over-two pane windows. Two entrance openings to ground floor, having rendered doorcases with moulded cornices, stucco spandrel decoration, stepped moulded keystones, pilasters with Corinthian capitals, barley sugar roll moulding and fluted engaged columns with Corinthian capitals. Recessed round-headed doors with timber panelled doors and plain fanlight. Accessed via stone step. Rendered plinth with decorative wrought-iron railings to street. Flat-roofed recent extension to rear with tarmacadamed carpark.
Appraisal
The quality and variety of stuccowork of the façade highlights the importance of this bank building for the town. It is dominant on the streetscape, both in its function and style. The elaborately decorated entrance openings also give a sense of grandeur to the activity of entering the bank, and the discreet treatment of the window openings to the ground floor creates a distinction of use between it and the upper floors.
