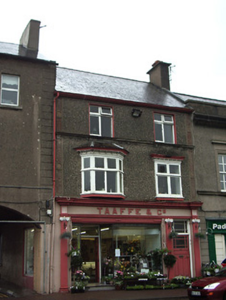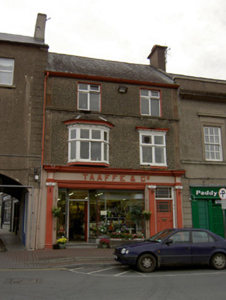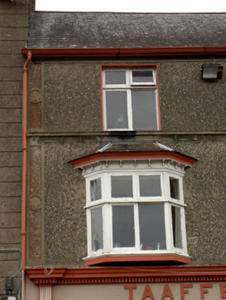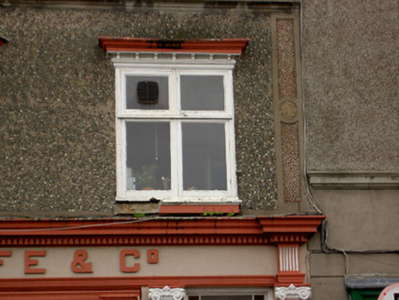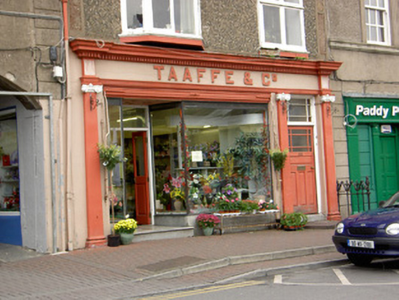Survey Data
Reg No
22123013
Rating
Regional
Categories of Special Interest
Architectural, Artistic
Original Use
House
In Use As
House
Date
1870 - 1890
Coordinates
240160, 121666
Date Recorded
18/05/2005
Date Updated
--/--/--
Description
Terraced two-bay three-storey house, built c. 1880, with oriel window to first floor, shopfront to ground floor and separate access to upper floors. Pitched slate roof with rendered chimneystack and cast-iron rainwater goods. Hipped slate roof to oriel window. Pebbledashed walls with decorative render bands to quoins. Square-headed window openings with moulded sill course to second floor, bracketed moulded cornices to first floor, all having timber casement windows. Timber and render shopfront to ground floor with moulded cornice, dentils, fascia board, triglyphs, pilasters and Ionic capitals. Full height metal framed display windows to shopfront. Recessed square-headed entrance opening with glazed timber panelled entrance door and plain overlight. Separate entrance to upper floors having square-headed opening with glazed timber panelled door and overlight with glazing bars.
Appraisal
This terraced house with its eye-catching shopfront makes a positive contribution to the Main Street. Fine craftsmanship is apparent throughout the façade, and the symmetry of spatial division in the door and overlight of the side entrance is particularly pleasing.

