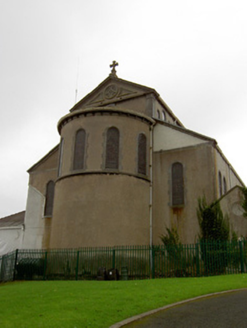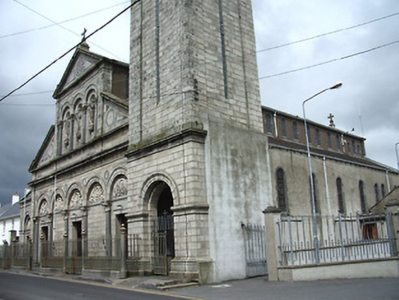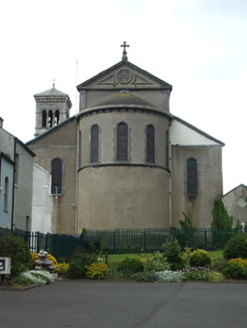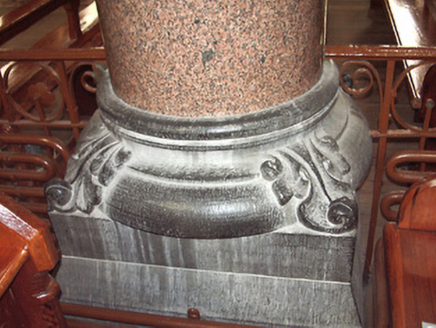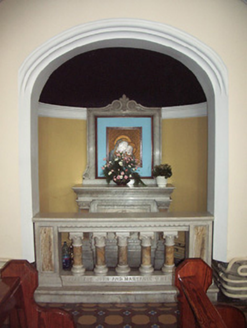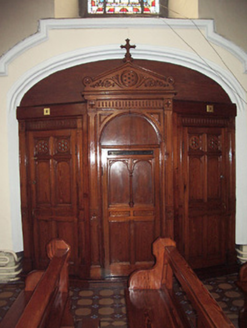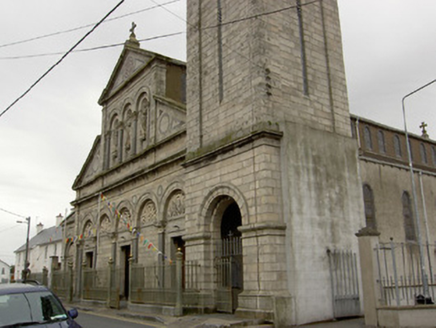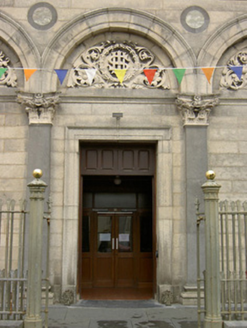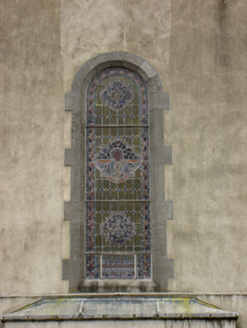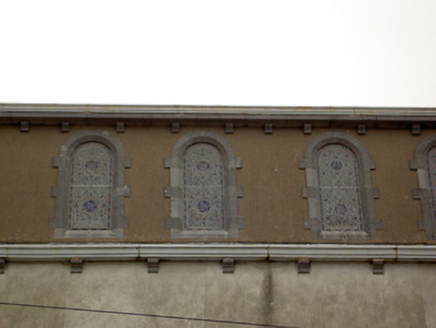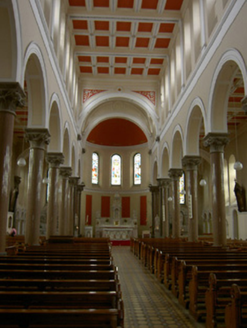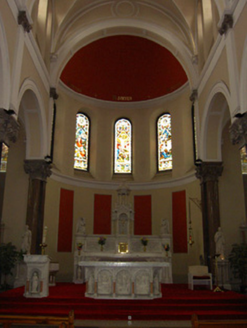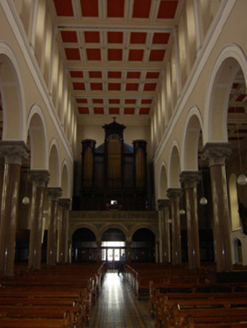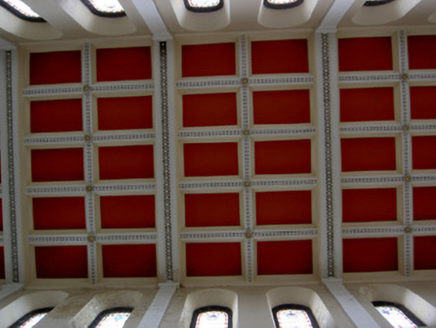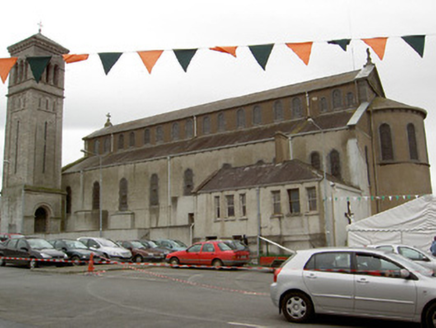Survey Data
Reg No
22123010
Rating
Regional
Categories of Special Interest
Architectural, Artistic, Social
Previous Name
Saint Nicholas's Catholic Church
Original Use
Church/chapel
In Use As
Church/chapel
Date
1875 - 1885
Coordinates
240162, 121847
Date Recorded
16/05/2005
Date Updated
--/--/--
Description
Detached south-facing basilica-plan church, built c.1880, with pedimented arcaded entrance front, nine-bay nave elevations, bell tower to south-east, slightly recessed chapel to southwest, and having two-bay addition to northeast. Pitched slate roof, pyramidal to bell tower, pitched and hipped to addition, with metal finial to bell tower and stone cross finials to gables of nave. Entrance front comprises partly blind round-arched five-bay arcade with entrances to centre and end bays separated by pilasters, with entablature over, arcade of three niches above with statues, flanked by half pediments, and surmounted by pediment. Entrances in chapel and tower continue arcade theme. Rendered coping and cast-iron rainwater goods. Coursed granite to entrance front and bell tower. Dressed limestone articulation to entrance front comprises moulded string courses, limestone pilasters with carved sandstone Corinthian capitals, carved sandstone tympana to entrance arcading, sculpted sandstone saints to niches, and coloured stone detailing to pediments. Square-headed entrance openings with moulded surrounds, plinth blocks, and timber panelled double-leaf doors. Open arcades to upper part of bell tower linked by string and impost courses. Dressed limestone pediment and pilasters to north gable, with decorative render motif to pediment. Unpainted rendered walls to all other elevations. Rendered rose-window style moulding and dressed limestone quoins to north gable. Round-headed window openings elsewhere, with dressed limestone block-and-start surrounds, continuous sill course to apse windows, stone sills elsewhere. Stained glass to aisle, apse and clerestory windows. Lancet windows to bell tower. Square-headed windows to north-east addition, with concrete sills and barred timber sliding sash one-over-one pane windows. Richly-decorated interior, with flat coffered ceiling with decorative moulding, marble columns with carved sandstone Corinthian capitals and carved limestone bases to aisles, marble altar, reredos and pulpit, pitch pine confessionals and pews, organ, aisle altar niches with marble balustrades and altars. Situated in tarmacadamed site, with car parking, shared with Presentation Convent.
Appraisal
The rich façade of this church, and its tall bell tower dominate a narrow street. Excellent craftsmanship is evident in the stone carving and overall design of the façade which makes use of many different materials. The imposing nature of this church is reduced by the use of three equal entrance openings, passing through which reveals the ornate interior. The creation of altar niches in the aisles provides areas for worship by individuals within the large open interior.
