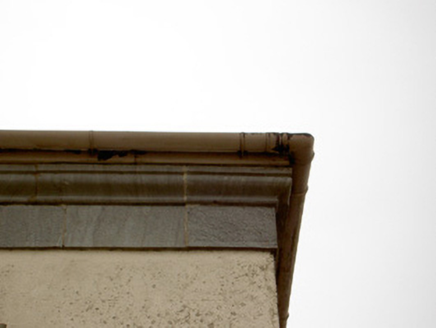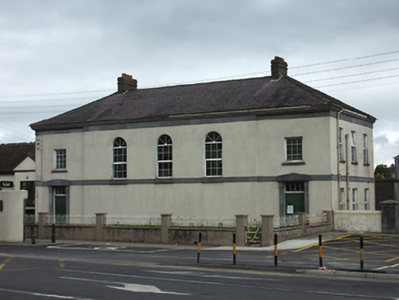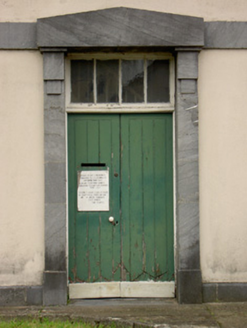Survey Data
Reg No
22123007
Rating
Regional
Categories of Special Interest
Architectural, Social
Original Use
Court house
In Use As
Court house
Date
1835 - 1840
Coordinates
240232, 121948
Date Recorded
16/05/2005
Date Updated
--/--/--
Description
Detached five-bay two-storey courthouse, built c.1837 with slightly-recessed end entrance bays. Hipped slate roof with rendered chimneystacks, cast-iron rainwater goods, and stepped dressed limestone eaves course. Painted rendered walls, unpainted to rear. Dressed limestone plinth course, and platbands below eaves and between floors, except rear. Round-headed window openings to centre bays of first floor, square-headed elsewhere, with replacement uPVC windows and stone sills. Two square-headed entrance openings to façade, with tooled ashlar limestone doorcases, having bracketed pediment-style lintels, and having square-headed double-leaf timber battened doors with paned overlights. Site enclosed by unrendered mass concrete and rendered walls, piers, and having wrought-iron railings and gate to front, with random rubble stone walls to rear. Limestone coursed capped piers to east. Sited shared by Garda station to east.
Appraisal
This important mid-nineteenth-century civic building follows a standard courthouse design attributed to William Caldbeck, and is one of a number of similar buildings in South Tipperary. Fine craftsmanship is exhibited in the heavy string and plinth courses. It forms part of a functional group with the adjacent Garda station.





