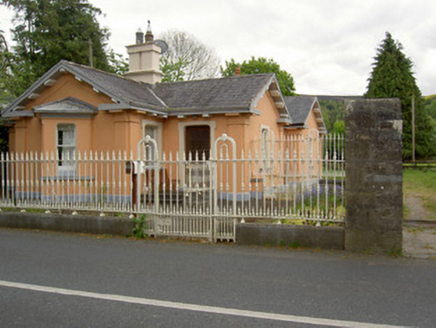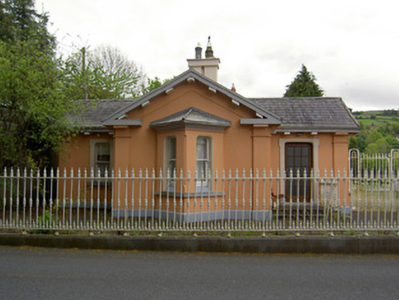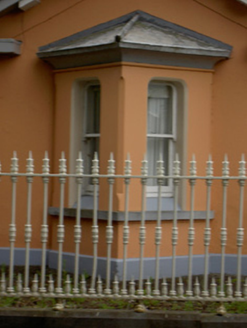Survey Data
Reg No
22118015
Rating
Regional
Categories of Special Interest
Architectural
Original Use
Gate lodge
In Use As
Gate lodge
Date
1840 - 1860
Coordinates
221534, 122244
Date Recorded
16/05/2005
Date Updated
--/--/--
Description
Detached three-bay single-storey gate lodge, built c.1850, with advanced pedimented central bay with V-plan bay window and having three-bay single-storey extension to rear. Pitched slate roofs with rendered chimneystacks and eaves modillions. Open-bed pediments to gables. Painted rendered walls with render plinth and pilasters. Pseudo-three-centre-headed openings with limestone sills, render surrounds and one-over-one pane timber sliding sash windows, V-plan bay having chamfered corner and limestone sill course to windows. Pseudo-three-centre-headed entrance opening with render surround, limestone steps with cast-iron railings and replacement timber door. Cast-iron gates and railings with cut limestone plinths to site.
Appraisal
This modestly sized gate lodge is of apparent architectural design and makes use of classical decorative elements such as the render pilasters and pediments. Its façade is enlivened by features such as the render surrounds and by the bay window. Its site is enhanced by the surrounding cast-iron railings and gate.





