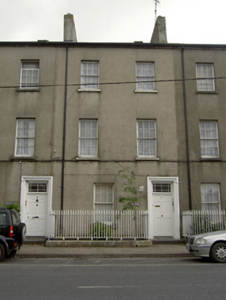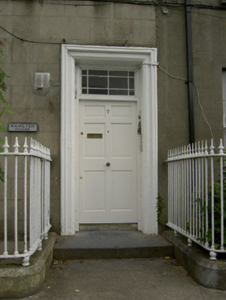Survey Data
Reg No
22117094
Rating
Regional
Categories of Special Interest
Architectural
Original Use
House
In Use As
House
Date
1830 - 1840
Coordinates
220716, 122364
Date Recorded
02/06/2005
Date Updated
--/--/--
Description
Terraced two-bay three-storey house with attic, built c.1835. Pitched slate roof with limestone eaves course, roof-lights and rendered chimneystacks. Lined-and-ruled rendered walls. Square-headed window openings having six-over-six pane timber sliding sash windows. Chamfered square-headed door opening with timber panelled door, margined over-light and moulded render surround and limestone step. Cast-iron gate and railings with carved limestone plinths to front boundary.
Appraisal
This house forms part of a terrace of similar buildings that make a positive contribution to the streetscape. The vertical emphasis of the façade is counterpointed by the deep chimneystack and the retention of timber sash windows and cast-iron railings that enhance the façade , while the render doorcase adds decorative interest.



