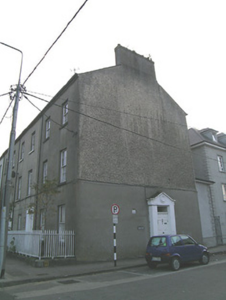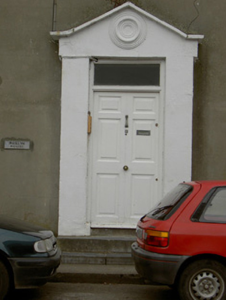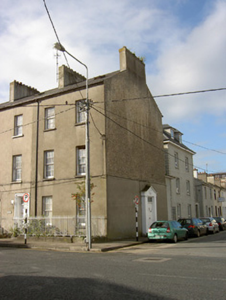Survey Data
Reg No
22117093
Rating
Regional
Categories of Special Interest
Architectural
Original Use
House
In Use As
House
Date
1830 - 1840
Coordinates
220718, 122370
Date Recorded
02/06/2005
Date Updated
--/--/--
Description
Corner-sited end-of-terrace two-bay three-storey house, built c.1835, with entrance to north gable. Pitched slate roof with limestone eaves course, rendered chimneystacks and cast-iron rainwater goods. Ruled-and-lined rendered walls, roughcast to upper north gable. Square-headed window openings having limestone sills and six-over-six pane timber sliding sash windows. Square-headed door opening with timber panelled door and plain over-light in rendered projection, with pediment having render circular motif, and limestone steps. Cast-iron gate railings with carved limestone plinths.
Appraisal
This house forms part of a terrace of similar buildings that make a positive contribution to the streetscape. The vertical emphasis of the façade is counterpointed by the deep chimneystack and the retention of timber sash windows and cast-iron railings enhance the façade. The placing of the entrance in the gable, rather than the principal elevation, is an unusual feature.





