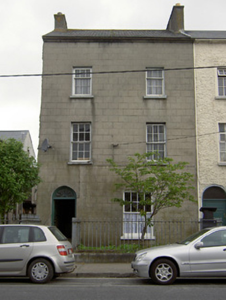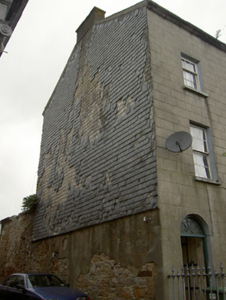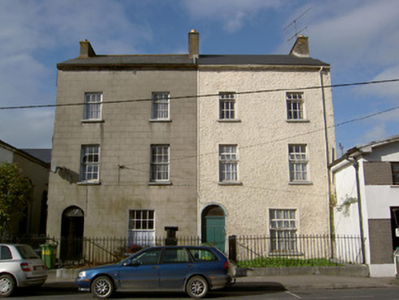Survey Data
Reg No
22117084
Rating
Regional
Categories of Special Interest
Architectural
Original Use
House
In Use As
House
Date
1830 - 1840
Coordinates
220708, 122407
Date Recorded
02/06/2005
Date Updated
--/--/--
Description
Terraced two-bay three-storey house, built c.1835. Pitched slate roof with rendered chimneystacks and render eaves course. Lined-and-ruled rendered walls with rubble limestone and sandstone with dressed limestone quoins showing in slate-hung south gable. Square-headed openings with painted limestone sills and timber sliding sash windows, three-over-six pane to second floor, six-over-six pane to first floor and eight-over-eight pane to ground floor. Round-headed door opening with timber panelled door, cobweb fanlight and tooled limestone step. Cast-iron boundary railings on cut limestone plinths with rendered piers.
Appraisal
The regular form and façade of this house are enhanced by the retention of timber sash windows, the panelled door with fanlight, and the boundary railings.





