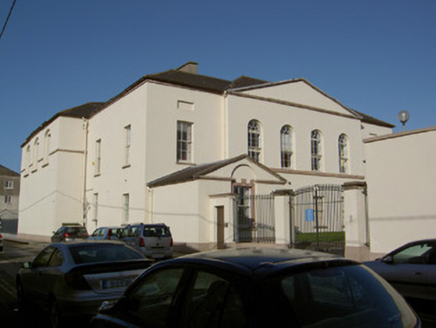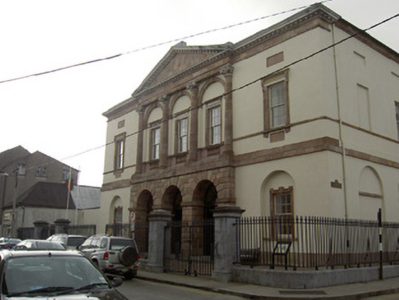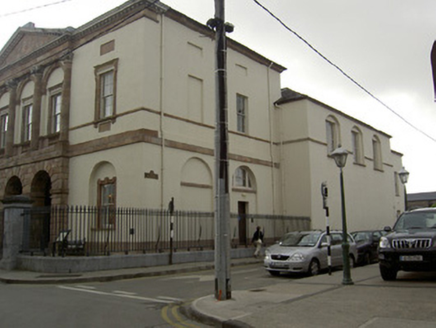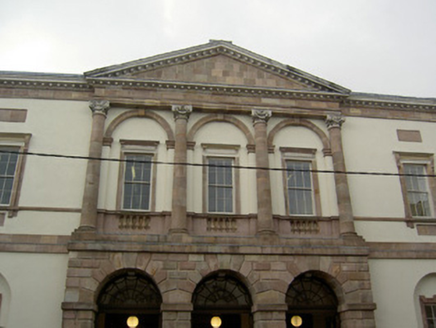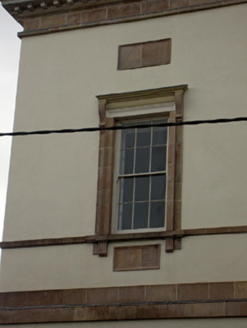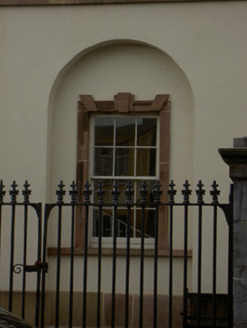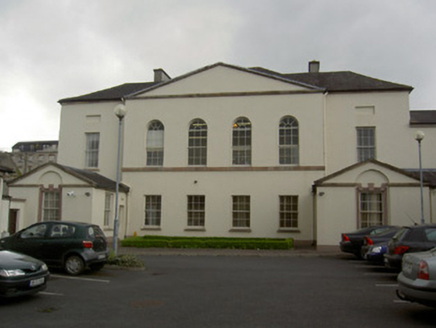Survey Data
Reg No
22117083
Rating
Regional
Categories of Special Interest
Architectural, Historical, Social
Previous Name
South Tipperary County Courthouse
Original Use
Court house
In Use As
Court house
Date
1795 - 1805
Coordinates
220624, 122371
Date Recorded
02/06/2005
Date Updated
--/--/--
Description
Detached five-bay two-storey courthouse, built 1800, with front block having engaged pedimented tetrastyle Ionic sandstone portico over rusticated sandstone arcade to middle bays and having two-bay side elevations. Block to rear presents two-bay recessed elevations to front, three-bay elevations to sides and six-bay rear elevation with pedimented breakfront to middle bays. Two further single-storey pavilions to opposite ends of rear elevation, having pedimented single-bay rear gables and two-bay sides. One-bay single and two-storey hipped roofed extensions to north. Hipped slate roofs to main blocks with pitched roofs to pavilions, with cast-iron rainwater goods and having carved cornice to front block, limestone with dentils to front elevation and sandstone to return elevations. Sandstone eaves course to all other elevations. Painted rendered walls with dressed sandstone plinth, plat-bands and recessed square-headed panels, sandstone above and below first floor of end bays and blind to return elevations of front block and to end bays of rear block. Carved limestone pediment with dentils to portico. Dressed sandstone engaged columns to first floor of portico, with foliate capitals and having dressed sandstone round arches between columns with carved imposts and supported on render pilasters, having sandstone balustrades to bases. Square-headed window openings throughout with six-over-six pane timber sliding sash windows, having moulded sandstone surrounds to front elevation comprising pilasters, consoles, cornices and sills, with brackets to sills of first floor end bays and set into round-headed recesses to ground floor end bays and rear gables of pavilions, both of latter locations having voussoirs and keystones. Arcade to ground floor of portico has three round-headed entrance openings with timber panelled doors, cobweb fanlights and rusticated sandstone voussoirs and impost course. Round-headed openings to interior space with glazed timber doors. Round-headed recesses to south elevation, one having paned tripartite over-light to square-headed door, other blind. Round-headed windows to first floor of rear block, with continuous sandstone sill course. Carved limestone piers,decorative cast-iron gates and railings with carved limestone plinths to site.
Appraisal
Designed by Richard Morrison, this substantial courthouse was the scene for the state trial of William Smith O'Brien, Thomas Francis Meagher, Terence Bellew MacManus and Patrick O'Donoghue after the abortive Young Ireland insurrection of 1848. It exhibits finely-crafted classical elements, such as the pedimented portico and arcade, that are typical of courthouse architecture in Ireland at the time. Its façades are enlivened by features such as the recessed panels, rusticated stonework, plat-bands and window surrounds and by the variety of texture offered by the well-crafted stonework that is also in evidence in ancillary features such as gate piers.
