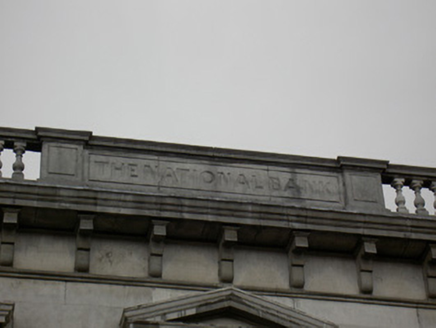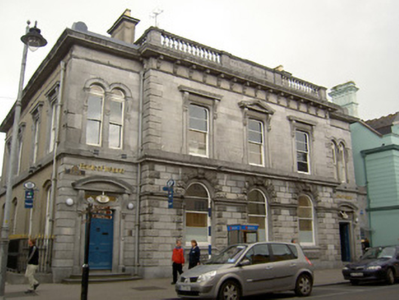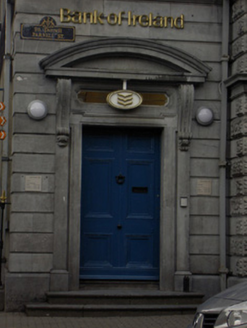Survey Data
Reg No
22117070
Rating
Regional
Categories of Special Interest
Architectural, Artistic, Social
Previous Name
National Bank of Ireland
Original Use
Bank/financial institution
In Use As
Bank/financial institution
Date
1850 - 1870
Coordinates
220563, 122409
Date Recorded
02/06/2005
Date Updated
--/--/--
Description
Corner-sited freestanding five-bay two-storey bank, built c.1860, with advanced central bays and entrances to recessed bays. Hipped roof with rendered chimneystacks, cast-iron rainwater goods and carved limestone cornice with carved limestone corbel table and balustrading to advanced bays. Limestone ashlar walls to first floor and rusticated limestone to ground, having quoins to ground floor, vermiculated to advanced bays, and having moulded string course to first floor. Rendered walls with limestone quoins to side elevations. Carved limestone string course dividing floors. Paired round-headed openings to first floor of end bays with limestone surrounds comprising carved brackets and hood-mouldings and having one-over-one pane timber sliding sash windows with fanlights. Pseudo-three-centred-headed openings to first floor of advanced bays with two-over-two horizontal pane timber sliding sash windows, carved limestone detailing comprising sill course, kneed surrounds with pilasters, consoles and cornices, and having pediment to central opening with cornices to flanking openings. Round-headed window openings to ground floor of advanced bays with vermiculated rusticated block-and-start surrounds, carved limestone keystones, impost course, limestone sills with vermiculated panels underneath, and two-over-two horizontal pane timber sliding sash windows. East elevation has pseudo-three-centred-headed openings to first floor with carved limestone surrounds comprising pilasters, consoles, cornices and cut limestone sill course, and having segmental-headed recessed windows set into segmental-headed openings with cut limestone sills to ground floor, all openings having four-over-four pane timber sliding sash windows. Square-headed segmental-pedimented entrance openings to end bays of front elevation with timber panelled doors, limestone steps and lugged carved limestone doorcases with glazed cartouches above, flanked by pilasters with consoles. Single-storey high screen wall to west. Cast-iron railings on limestone plinth to east elevation.
Appraisal
This Italianate-style bank retains its original form and its limestone façade forms a striking counterpoint to the Town Hall to the west. Its classical style is typical of bank architecture of the time in Ireland. It incorporates elements such as the large rusticated blocks that give it an austere air as well as decorative features, such as the window surrounds, cornices and pediments that lend themselves well to an attractive façade. The whole is well designed and executed and given further historical significance by the remaining inscription 'National Bank', to the parapet.





