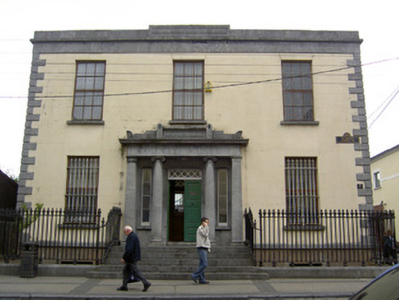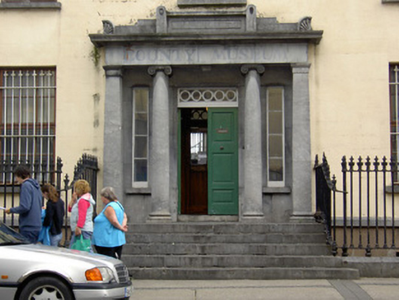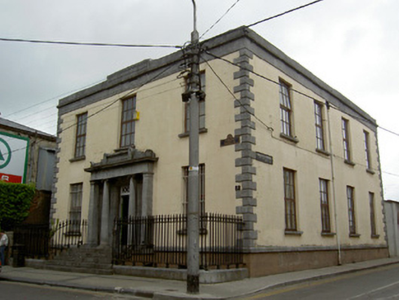Survey Data
Reg No
22117050
Rating
Regional
Categories of Special Interest
Architectural, Artistic, Historical
Previous Name
Provincial Bank of Ireland
Original Use
Bank/financial institution
Historical Use
Museum/gallery
In Use As
Office
Date
1830 - 1850
Coordinates
220655, 122474
Date Recorded
02/06/2005
Date Updated
--/--/--
Description
Detached corner-sited three-bay two-storey bank with half-basement, built c.1840, having four-bay side elevations, and dressed limestone Ionic portico to front elevation. Formerly used as museum and now in use as county council offices. Flat roof with rendered chimneystack and cut limestone eaves course and cornice with incised rectangular panel. Painted lined-and-ruled rendered walls with cut limestone quoins and plinth. Square-headed openings with limestone sills and replacement timber windows, and having cast-iron railings to ground floor. Square-headed entrance opening with timber panelled double-leaf door, decorative over-light and paned sidelights in portico that comprises Ionic columns flanked by Doric pilasters with fascia and cornice above with incised rectangular panel flanked by acroteria. Entrance approached by flight of limestone steps with cast iron railings to steps and to limestone plinths of basement area.
Appraisal
This detached, large-scale building, occupies a prominent corner site and this, along with its vertical emphasis of design and regular form, makes it a notable and imposing feature on the streetscape. Built by the Provincial Bank, its design is attributed to the renowned local architect, William Tinsley. The portico is a particularly fine and well-designed feature.





