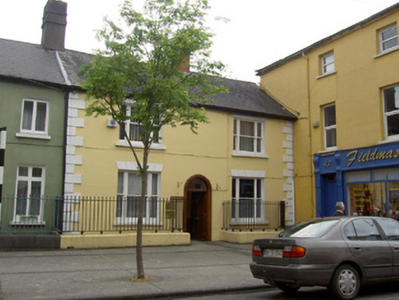Survey Data
Reg No
22117049
Rating
Regional
Categories of Special Interest
Architectural
Original Use
House
In Use As
House
Date
1800 - 1820
Coordinates
220619, 122470
Date Recorded
02/06/2005
Date Updated
--/--/--
Description
Terraced two-storey house, built c.1810, with three-bay ground and two-bay first floor. Pitched slate roof with rendered chimneystacks and cast-iron rainwater goods. Painted ruled-and-lined rendered walls with render quoins. Square-headed window openings with painted stone sills, painted render voussoirs and tripartite one-over-one pane timber sliding sash windows. Round-headed entrance opening with timber panelled door, plain fanlight and moulded timber surround. Cast-iron boundary railings on painted limestone plinths.
Appraisal
This house forms part of a terrace of three houses in a street of taller buildings, their narrow railed front areas highlighting their domestic nature. The tripartite window openings and simple door surround mark it out from the other houses in the terrace. The railings enhance the setting.

