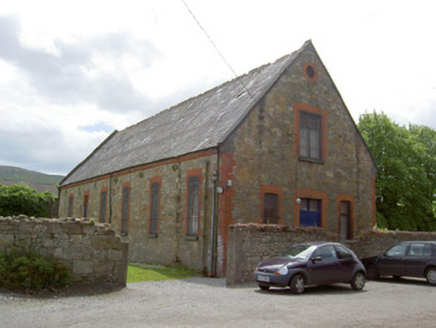Survey Data
Reg No
22117037
Rating
Regional
Categories of Special Interest
Architectural, Social
Original Use
Hall
Date
1880 - 1890
Coordinates
220132, 122454
Date Recorded
25/05/2005
Date Updated
--/--/--
Description
Detached gable-fronted church hall, built 1885, with three-bay front and six-bay side elevations and having lower single-bay single-storey pitched roofed section to rear. Pitched banded slate roofs with limestone copings to gables, terracotta ridge crestings, cast-iron rainwater goods and moulded red brick eaves course. Snecked sandstone walls with red brick quoins and having tie bars. Round roof vent to gable front with red brick surround. Camber-arch openings with red brick voussoirs and block-and-start surrounds, limestone sills and six-pane timber casement windows, most having coloured glass over-lights, one window converted to doorway. Square-headed door openings to gable-front and rear section, having brick block-and-start surround and limestone steps, and with timber panelled double-leaf door and over-light to gable-front. Rubble limestone boundary walls.
Appraisal
The modest size and scale of this hall provide a counterpoint to the church to the northwest with which it forms a group. Its regular massing gives the structure an air of importance and the simple design is enlivened by the retention of features such as the brick dressings, coloured glass and ridge crestings.

