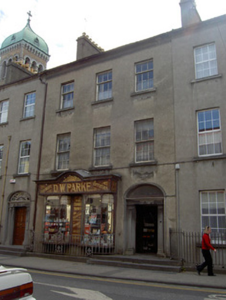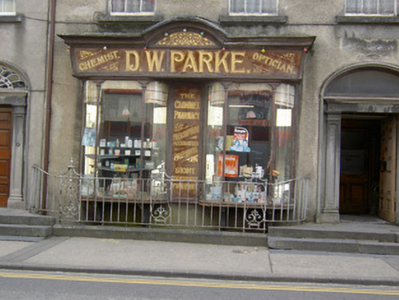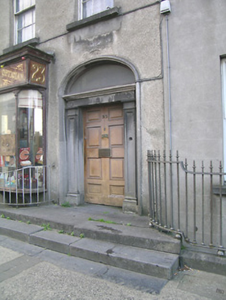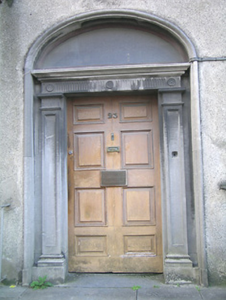Survey Data
Reg No
22117019
Rating
Regional
Categories of Special Interest
Architectural, Artistic
Original Use
House
In Use As
House
Date
1830 - 1850
Coordinates
220318, 122567
Date Recorded
24/05/2005
Date Updated
--/--/--
Description
Terraced three-bay three-storey house over half-basement, built c.1840, now also in use as shop and with timber shopfront to ground floor and full-height hipped-roof return to rear. Pitched slate roof with rendered chimneystacks, eaves course and cast-iron rainwater goods. Rendered walls. Square-headed openings having limestone sills and timber sliding sash windows, six-over-six pane to first floor and three-over-six pane to second floor. Elliptical-headed door opening with moulded render surround, timber panelled door, render doorcase comprising panelled pilasters, architrave and moulded cornice, plain fanlight and limestone steps. Round-headed openings to return. Shopfront comprising two bay windows with plate glass having carved timber mullions, timber fascia with moulded cornice with segmental pediment and having gold-leaf decoration and lettering. Decorative cast-iron railings to basement area.
Appraisal
This building forms part of a terrace of similar buildings which, due to their size and scale, are a notable feature on the streetscape. The fine ornate doorcase and fanlight enhance the regular form of the structure. The well-crafted and designed shopfront is an unusual feature in a town whose shopfronts are largely recent and, along with the cast iron railings, adds considerable artistic interest to the site.







