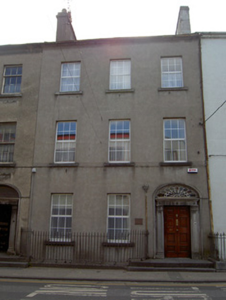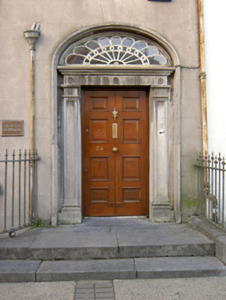Survey Data
Reg No
22117018
Rating
Regional
Categories of Special Interest
Architectural, Artistic
Original Use
House
In Use As
House
Date
1830 - 1850
Coordinates
220314, 122574
Date Recorded
24/05/2005
Date Updated
--/--/--
Description
Terraced three-bay three-storey house over half-basement, built c.1840, with full-height hipped-roof return to rear. Pitched slate roof with rendered chimneystacks and eaves course and having cast-iron rainwater goods. Lined-and-ruled rendered walls with square-headed openings having limestone sills and replacement uPVC windows. Round-headed openings to return. Elliptical-headed door opening with moulded render surround, timber panelled door, ornate petal fanlight, render doorcase comprising render panelled pilasters and moulded cornice, with limestone steps. Cast-iron railings to basement area..
Appraisal
This building forms part of a terrace of similar buildings which, due to their size and scale, are a notable feature on the streetscape. Its modest decoration focuses attention on the fine ornate doorcase and fanlight and enhances the regular form of the structure.



