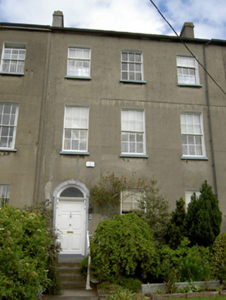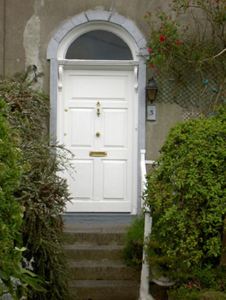Survey Data
Reg No
22117007
Rating
Regional
Categories of Special Interest
Architectural
Original Use
House
In Use As
House
Date
1830 - 1840
Coordinates
220304, 122724
Date Recorded
23/05/2005
Date Updated
--/--/--
Description
Terraced three-bay three-storey house over half-basement, built c.1835. Pitched artificial slate roof with rendered chimneystacks, eaves course and cast-iron rainwater goods. Lined-and-ruled rendered walls. Square-headed window openings having stone sills and timber sliding sash windows, six-over-six pane to ground and first floors and three-over-three pane to second floor. Round-headed door opening having timber panelled door, dentillated cornice with decorative consoles, plain fanlight, and cut limestone surround with voussoirs and raised keystone, approached by flight of tooled limestone steps with cast-iron railings. Cast-iron gates and railings to site.
Appraisal
This building forms part of a terrace of similar structures that occupy a prominent site, closing the vista from Queen Street and beginning Gladstone Street. The form of the tall and regular building is enhanced by the retention of features such as the timber door with fine stone surround and the timber sliding sash windows.



