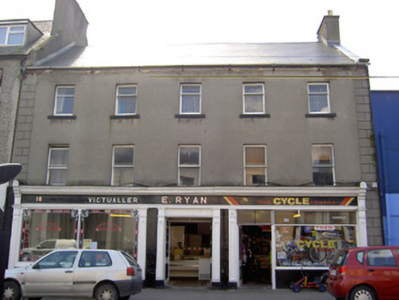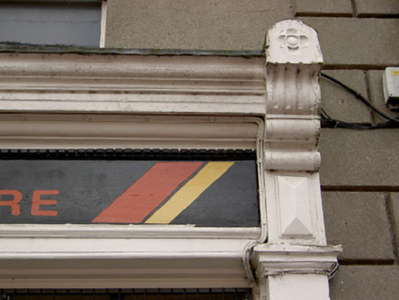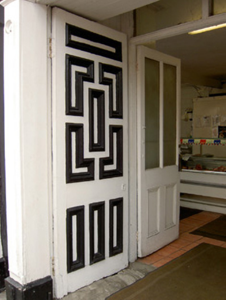Survey Data
Reg No
22116033
Rating
Regional
Categories of Special Interest
Architectural, Artistic
Original Use
House
In Use As
House
Date
1860 - 1880
Coordinates
219969, 122258
Date Recorded
10/05/2005
Date Updated
--/--/--
Description
Terraced five-bay three-storey house, built c. 1870, now also in use as shops and with timber shopfront to whole of front façade. Pitched artificial slate roof with rendered chimneystacks, cast-iron rainwater goods and moulded eaves course. Rendered walls with render quoins. Square-headed openings with one-over-one pane timber sliding sash windows, having limestone sills to second floor. Shopfront comprising panelled timber pilasters with decorative consoles and having timber fascia with moulded cornice supported on paired pilasters flanking central doorway. Square-headed openings with carved shoulder details to plate glass display windows with rendered stall risers, with decorative timber panelled double entrance doors.
Appraisal
The large scale, and the even distribution of the window openings, mark this building out on the streetscape. Its façade is enlivened by the well-executed and preserved shopfront which shows evidence of fine craftsmanship.





