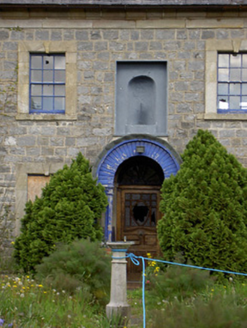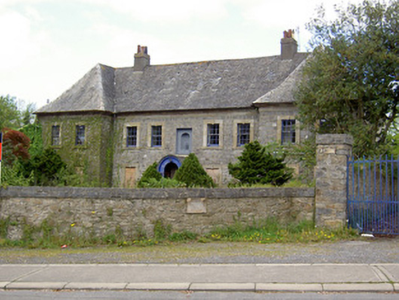Survey Data
Reg No
22115002
Rating
Regional
Categories of Special Interest
Architectural, Historical, Social
Previous Name
Silver Spring House
Original Use
Charter school
Date
1745 - 1750
Coordinates
221860, 123011
Date Recorded
04/05/2005
Date Updated
--/--/--
Description
Detached nine-bay two-storey former charter school with projecting pairs of end bays, built 1747, with projecting barrel-roofed porch addition. Now disused. Hipped sprocketed slate roofs with rendered chimneystacks, cast-iron rainwater goods and moulded sandstone eaves course. Dressed limestone walls, roughcast to east gable, with square-headed opening to centre of façade with rendered round-headed niche. Square-headed window openings with raised sandstone surrounds, keystones and sills, with six-over-six pane timber sliding sash windows to first floor and boarded windows to ground floor. Round-headed entrance opening with timber panelled half-glazed door and spoked fanlight flanked by limestone pilasters with imposts and having timber and brick canopy. Freestanding limestone sundial to site. Rubble stone boundary walls with wrought-iron gates to roughly-dressed limestone piers. Range of outbuildings to west side of yard to rear.
Appraisal
Patronised by Sir Charles Moore and John Dawson, this former charter school retains much of its original form and is a notable feature in the urban landscape. In the nineteenth century it was occupied by Charles Bianconi, who ran a coach transport enterprise throughout Ireand from his headquarters in Clonmel. It displays evidence of fine stonework in the window surrounds and eaves course which contrast with the limestone of the walls to enliven and offer textural variety to the façade.



